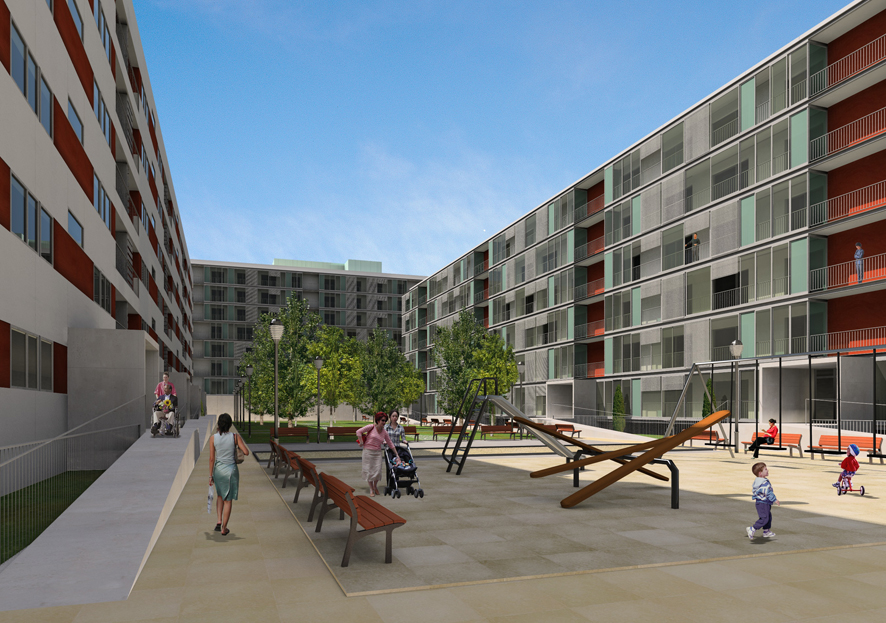
The project develops a 164 social housing, retail spaces and garages in an open block formed by three buildings. The relationship between the program defined by housing needs and local conditions, both related to the physical location, as derived from the regulations established and bioclimatic conditions of the houses have been present in the process of development of the project. The focus from the beginning, both the orientation and the interior spaces of the residential unit as the general criteria for implementation in place, have allowed for a type of housing very closely related to site conditions.
The organization defines a C-shaped block, with two parallel buildings of 6 floors high and the third, of 8 floors high, crossed. , with the criteria of double orientation in housing units. The position of the buiildings configure a common interior space.
The linear blocks have five or seven stories above the street. The building is stepped to accommodate existing slope. In the spaces between the blocks there are the accesses to the interior space, both parking and pedestrian. The accesses to the buildings are configured as passages, with external access from the street and from the inner court, which allows direct connection of dwellings to the common area, and greater transparency of the block in ground floor. This interior space, wide and south facing, contain recreational areas, green areas, to become a zone of meeting and relationship.
It is intended to give the make a quality social housing that would meet the criteria of bioclimatic requirements and energy efficiency regarding orientation, ventilation, insulation and solar protection, distribution and spatial organization of the dwelling.
Location: Valdespartera. Zaragoza, Spain.
Architects: Magen Arquitectos
Developer: Los Arces de Valdespartera Housing Cooperative
Competition: 2005
Area: 22.589 m2
Magén Arquitectos
Follow us
Usamos cookies en nuestro sitio web para ofrecerle la experiencia más relevante recordando sus preferencias y visitas repetidas. Al hacer clic en "Aceptar", acepta el uso de TODAS las cookies.
Resumen de privacidad
Este sitio web utiliza cookies para mejorar su experiencia mientras navega por el sitio web. De estas, las cookies que se clasifican como necesarias se almacenan en su navegador, ya que son esenciales para el funcionamiento de las funcionalidades básicas del sitio web. También utilizamos cookies de terceros que nos ayudan a analizar y comprender cómo utiliza este sitio web. Estas cookies se almacenarán en su navegador solo con su consentimiento. También tiene la opción de optar por no recibir estas cookies. Pero la exclusión voluntaria de algunas de estas cookies puede afectar su experiencia de navegación.