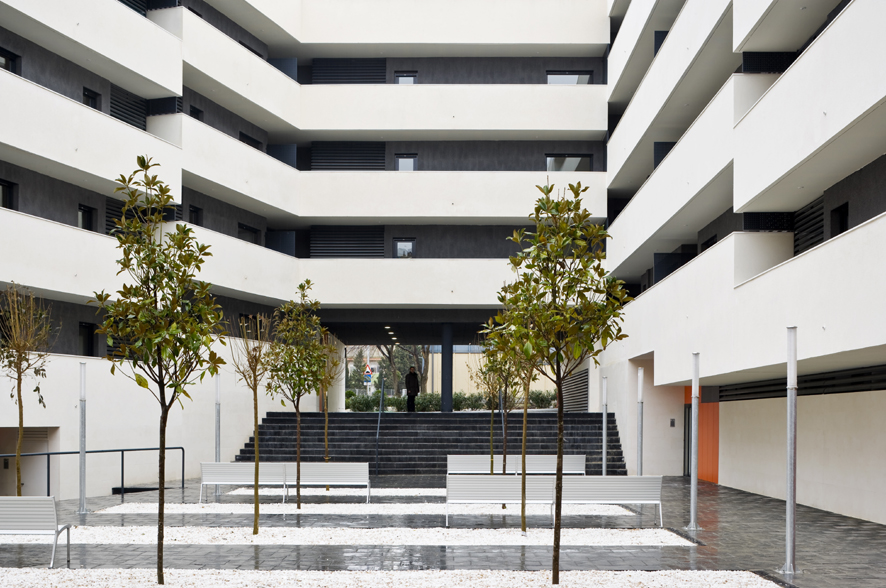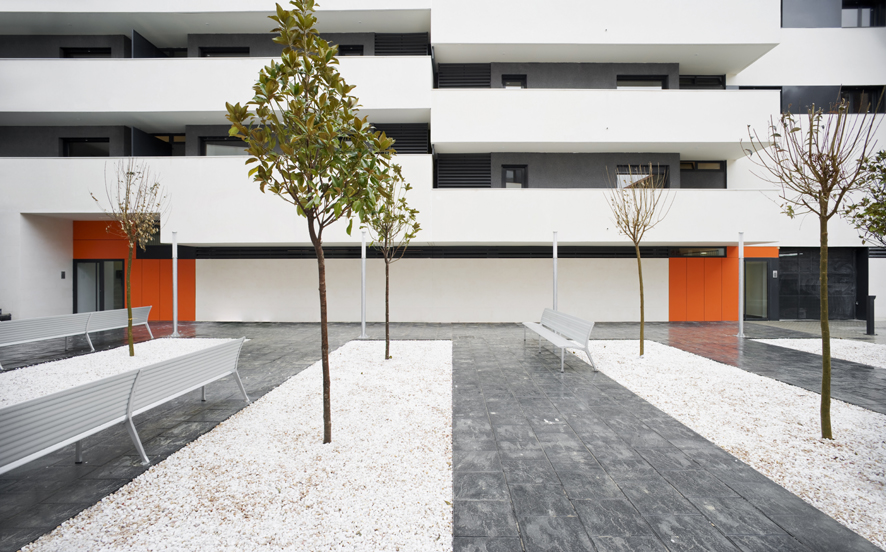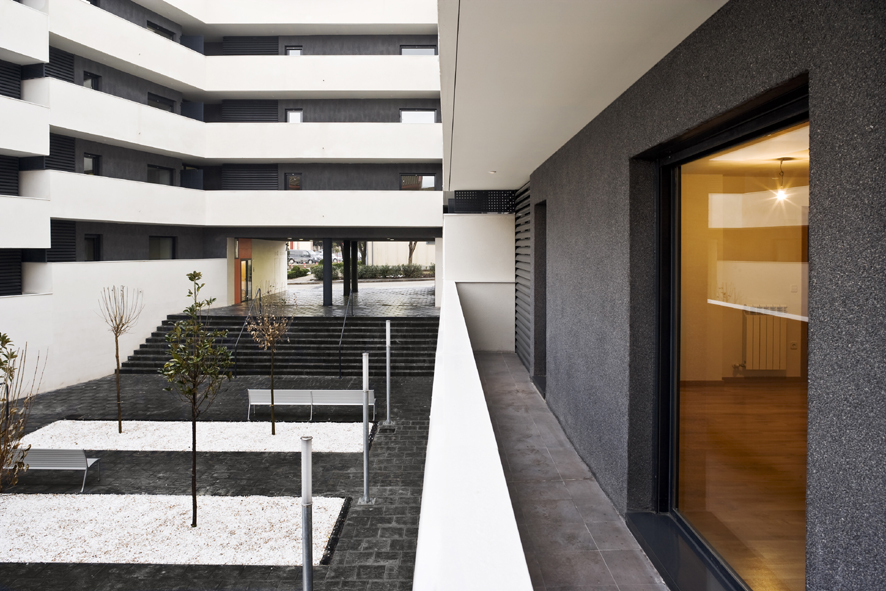


The origin of the project starts from the analysis of the connection between public and private spaces. Planned in the regulation as a city block, the organization is defined for the pre-existing building on the south and the new building, with a “U” shape plan. The definition of the interior public space is able to generate connections with the pre-existing buildings in the surrounding and to provide with attractive transition spaces. It also improves housing conditions, limited due to their social character, giving them an external space of access, meeting and gathering.
The building is located at the south urban edge of Tauste, which is situated 50 km away from Zaragoza. The project avoids the direct dialog in a formal way with the closest out of context surrounding – the site borders at the north with a green space, at the south with housing buildings, at the east with an industry zone and at the west with the access road from Zaragoza and the municipal sports centre. The interior public space establishes connections with the adjacent spaces to get an appropiated integration in the place.
With the purpose of dealing with the urban character of the interior of the city block two restrictions are proposed: the first one is to fit the garage of the semibasement floor in the same width as the other floors, renouncing the allowed highest occupation, in order not to reduce the dimensions of the public space; the second one is to free a big porch at the north side, under the building, which relates the interior space with the pre-existence green space. This opening, together with the openings situated at the west and the south of the site, the trees and the urban furniture, helps understand the interior of the block as a public space.
The project also had to respond to the topography of the site, with an important slope between the beginning and the end of the block, and to the programmatic and economic limitations, which are common in this kind of development. The determining factors of the project – the economy present in the material election and the adaptation to the slope – are converted into the formal arguments of the bulding by means of an abstract language based on horizontal leveled black and white strips. This composition, which arranges and brings together the different openings of the housing units, gives a certain horizontal dynamism to the volume of the block. The detail between the building and the floor is resolved with panels of white limestone.
Location: Canal de Tauste Street. Tauste (Zaragoza).
Architects: Magen Arquitectos
Developer: Suelo y Vivienda de Aragón
Construction: UTE Afer Ecsa Aragon SA – Fonorte ECSA
Photographs: Jesús Granada (3,5,6,7), Pedro Pegenaute (1,2,4)
Competition: 2006
Project: 2006
Works: 2007-2010
Area: 6.546,10 m2
XI Spanish Biennial of Architecture and Urbanism. Selected, 2011.
XXVI Prize “Fernando García Mercadal”. Institute of Aragon of Architects. Finalist. 2011
II Biennial of Architecture. Young Spanishn Architects. Arquía/Próxima 2008/09. Selected into Catalogue
1º prize in Projects Competition, 2006.
Common housing // Vivienda colectiva en Aragón 2000-2020. Ed. COAA. 2017
Tipologija Vecstanovanjskih Stavb, Ed. Ibnos, 2014
«Magen Arquitectos: Arquitectura 2002-2012», 2012.
Architecture+Design India, nº 8/2011
UED Magazine, nº 50. 2011
TC Cuadernos- Temas de Arquitectura. nº 13. 2011
Catalogue Arquía/Próxima. Young Spanish Architects 08/09
The Architecture Design of the Apartment in the world, Ed. Huazhong University Press, 2011
C3 Korea, nº 321, 2011.
Igloo, nº 112, 2011.
Rum nº 04/2011, 2011.
Magén Arquitectos
Follow us
Usamos cookies en nuestro sitio web para ofrecerle la experiencia más relevante recordando sus preferencias y visitas repetidas. Al hacer clic en "Aceptar", acepta el uso de TODAS las cookies.
Resumen de privacidad
Este sitio web utiliza cookies para mejorar su experiencia mientras navega por el sitio web. De estas, las cookies que se clasifican como necesarias se almacenan en su navegador, ya que son esenciales para el funcionamiento de las funcionalidades básicas del sitio web. También utilizamos cookies de terceros que nos ayudan a analizar y comprender cómo utiliza este sitio web. Estas cookies se almacenarán en su navegador solo con su consentimiento. También tiene la opción de optar por no recibir estas cookies. Pero la exclusión voluntaria de algunas de estas cookies puede afectar su experiencia de navegación.