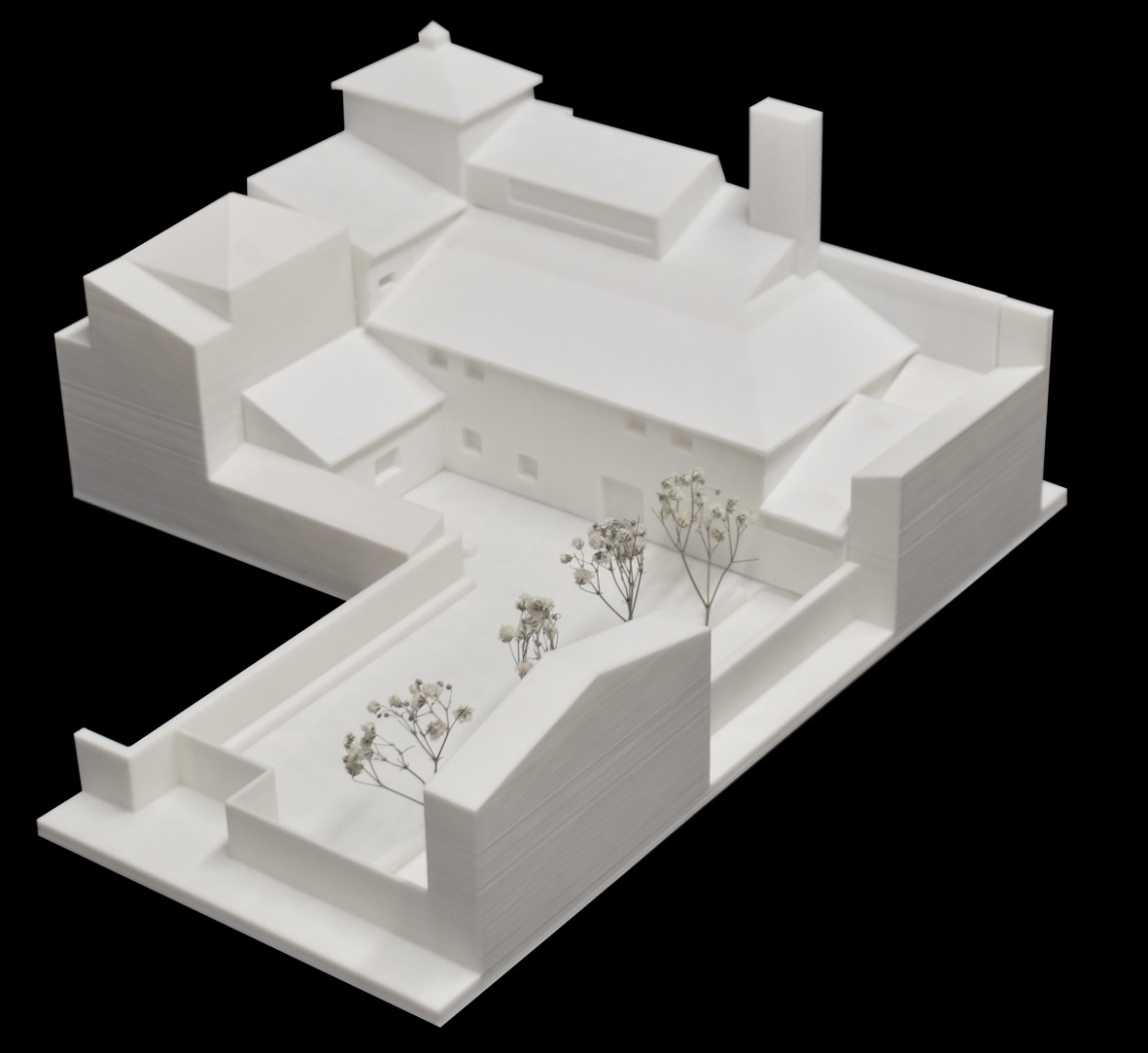
The proposal is dictated by the configuration of the main rooms of the original building, and the location of new uses in them, maintaining its interior volume and floor plan, delimited by structural load-bearing walls. Therefore, the project uses the ground floor to locate the conference room, the library and the bar, as well as the new communication cores.
On the first floor there are two spaces for workshops or meeting rooms, and a small pilgrim hostel.
Location: 30 Claustro street. La Cartuja Baja. Zaragoza
Architects: Magen Arquitectos
Developer: Municipality of Zaragoza
Collaborators: David Mateo (quantity surveyor); Ingenieria Torne (engineer); Jose Sainz (structure)
Competition: 2019
Project: 2020-21
Works: 2024-2025
Area: 567,36 m2
1st Prize in Projects competition, 2019
Magén Arquitectos
Follow us
Usamos cookies en nuestro sitio web para ofrecerle la experiencia más relevante recordando sus preferencias y visitas repetidas. Al hacer clic en "Aceptar", acepta el uso de TODAS las cookies.
Resumen de privacidad
Este sitio web utiliza cookies para mejorar su experiencia mientras navega por el sitio web. De estas, las cookies que se clasifican como necesarias se almacenan en su navegador, ya que son esenciales para el funcionamiento de las funcionalidades básicas del sitio web. También utilizamos cookies de terceros que nos ayudan a analizar y comprender cómo utiliza este sitio web. Estas cookies se almacenarán en su navegador solo con su consentimiento. También tiene la opción de optar por no recibir estas cookies. Pero la exclusión voluntaria de algunas de estas cookies puede afectar su experiencia de navegación.