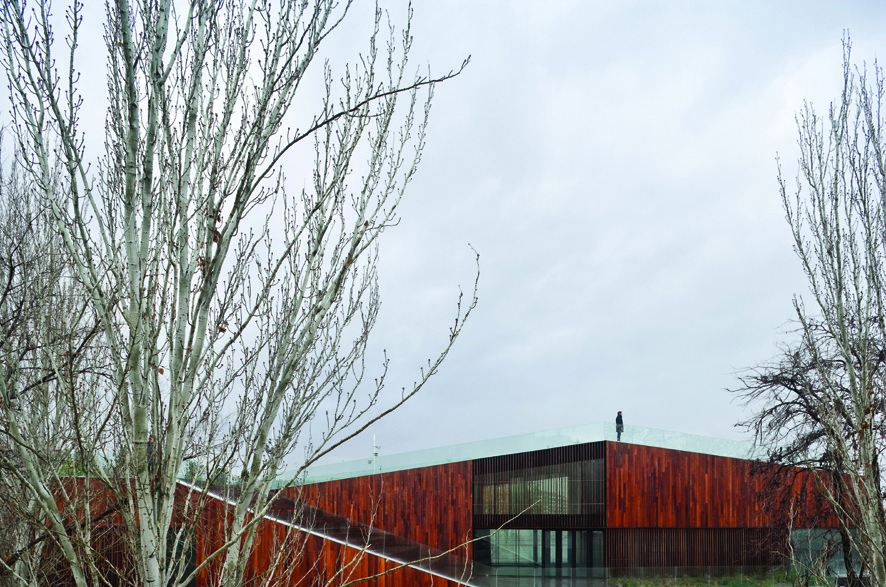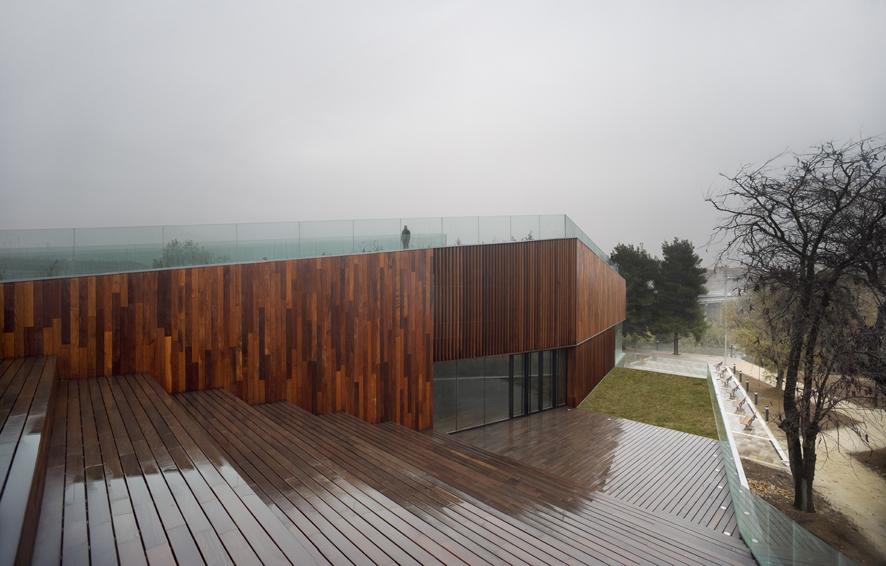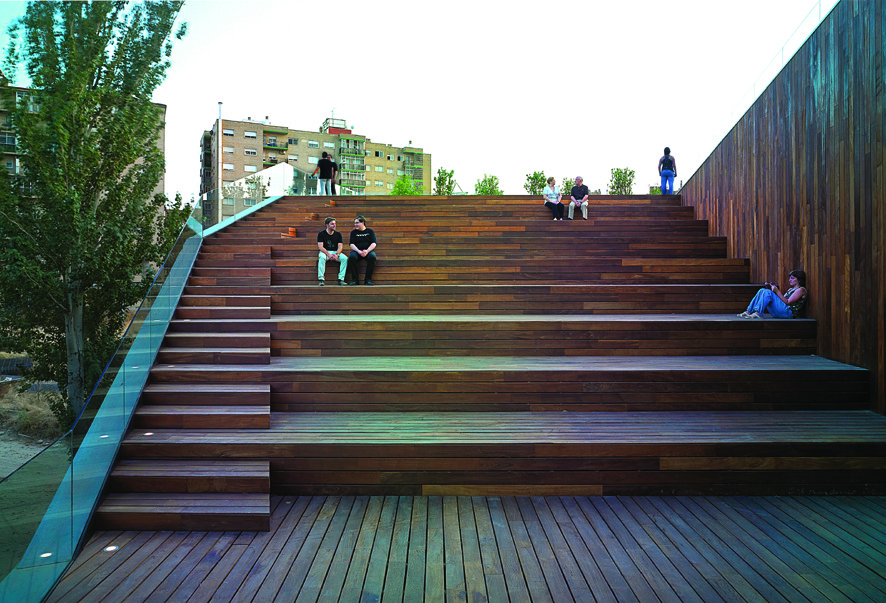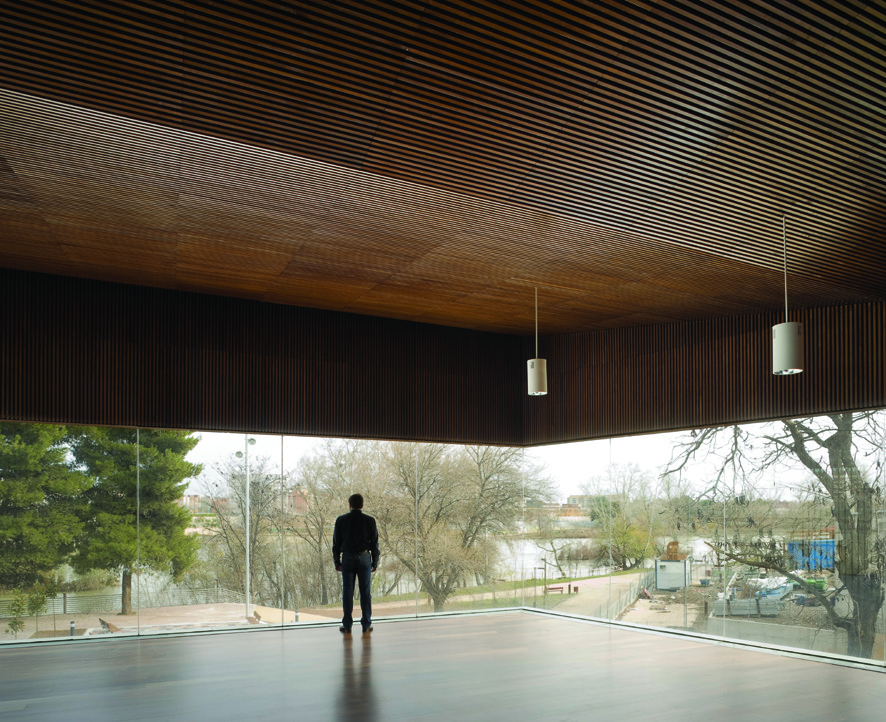



The building location has a special value based on the relationship between the built-up area of the city and the urban banks of the Ebro river, recuperated for the 2008 Expo, forming a linear park that accompanies the river on its way through Zaragoza.
The project is based on two fundamental ideas. The first idea is in response to the special urban and landscape importance of the location, via a formal definition and configuration of the building that suggests an intense relationship with the landscape; the second aims to express the intrinsic relationship between the environmental commitment of the project and its materiality and the building programme.
The relationship with the adjacent urban spaces and the topographic features of the site become active conditions for the implementation of the building, making the levels of the different floors and entrances coincide with the already existing ones. These relationships can clearly be seen in the project section that also expresses the extension of the public space of the entrance, via the roof and the configuration of the building as a platform-viewpoint onto the Ebro river. The contrast between the solid podium of the platform, a continuation of the walls of the pre-existing electrical substation, and the lightness of the glass and wood pavilion that rests on this level, is one of the formal characteristics of the project, which also responds to the functional organisation of the different uses.
The roof is an essential element within the landscape design of the building as well as the main image that the residential buildings, which look out onto the park from the town side, have of the building. As an extension of the outer public space and accessed from the hall, the roof is configured as a viewpoint at different levels, which are joined together by gentle ramps and a terraced grandstand, designed as an outdoor amphitheatre for possible recreational uses. On the other hand, the programmatic demand for a certain pedagogical character in the environmental commitment of the project, which can be seen in the choice of construction as well as energy solutions and materials, is clearly visible on the roof, with its ecological and landscaped decking, solar panels and photovoltaic panels, that provide electricity for night-time lighting, via continuous flushmounted light fittings around the perimeter of the classroom and the offices, converting the building, at night, into a lighthouse in the park landscape.
Location: Avenue Echegaray y Caballero s/n. Zaragoza.
Architects: Magén Arquitectos
Developer: Municipality of Zaragoza
Construction: Ferrovial Agroman SA
Competition: 2005
Project: 2006
Works: 2007-2009/2011
Photographs: Jesús Granada (2,3,4,6); Pedro Pegenaute (1,5,7)
Area: 1.948,17 m2
RTF Sustainability Award. Honorable Mention. 2015.
A+ Architizer Awards. Finalist. 2014.
MEA2013 Awards to Sustainable Mediterranean Architecture. First Prize. 2013. Ebro Environmental Centre.
RIUSO 02. Rigenerazione Urbana Sostenibile. Selected Project. 2013. Ebro Environmental Centre.
Giancarlo Ius Gold Medal. First Prize. 2011.
XI Spanish Architecture and Urbanism Biennial. Finalist and Mention Young Project, 2011.
Biennial Barbara Cappochin. Internacional Prize. Finalist. 2011.
Biennial Barbara Cappochin. Best Detial Prize . Finalist. 2011.
Arquitectura Plus 2011 Awards. Sustainability. First Prize
V Architectural Awards BigMat 2011. Third Prize.
XXXI Prize “Ricardo Magdalena”. Regional Council of Zaragoza. First Prize. 2010.
SAIE Selection 10. First Prize Category Wood
11th Contract.world Award. Category “New Generation/Offices” Second Prize
20+10+X World Community Awarsd. 7th Cycle. First Prize.
II Biennal Young Spanish Architects Arquia/ Próxima 2008/2009. Finalist. 2010.
International Prize for Sustainable Architecture Fassa Bortolo. 2010. Shortlisted
VI European Landscape Award Rosa Barba. Shortlisted. 2010.
XXV Prize Aragon Institute of Architects “Fernando García Mercadal”. Accésit. 2010.
VII Awards 3 of Architecture and Urbanism. Finalist. 2010.
1st Prize in Project Competition, 2005.
Innovazione sostenibile per l´architettura. Maggioli Editore. 2015
European Style. Ed. Shanglin. 2013
New Concept. Urban Landscape. Ed. Phoenix. 2013
«Magen Arquitectos: Arquitectura 2002-2012», 2012.
Liquid landscapes. Catalogue of European Biennial of Landscape Rosa Barba. 2012.
Architecture of low-energy consumption. Ed. Ifengspace. 2012.
Arquitectura sostenible. Innovación y diseño. Ed. Linksbooks, 2012.
IW Magazine, nº 84, 2012.
T-18 Magazine, nº 4, 2012.
Aitim, nº 277, 2012.
Superurbano. Sustainable urban regeneration. Barbara Cappochin Fondazione. 2011.
XI Spanish Architecture and Urbanism Biennal. 2011
1000x European Architecture. Braun Publishing. 2011
Arch-Manual 4. Design-Concept-Script-Process. Aadcu. 2011
101 Small Buildings I. Ed. Capress
Landscape design. Nº 7/2011. 2011
Catalogue Arquía/Próxima. Young Spanish Architects. 08/09
Detail German Edition, nº 7-8/2011, 2011
Detail English Edition, nº 5/2011, 2011.
Camacol Urbana, nº 51, 2011.
Detail España, nº 6/2011, 2011.
Vía Construcción, nº 95, 2011.
SpainContract nº 14, 2011.
Arquitectura Viva. Nº 130, 2010.
C3 Korea, nº 312, 2010.
A10, nº 33, 2010.
Mark Magazine, nº 27, 2010
Architektura & Biznes, nº 9(218), 2010.
Catalogue “7th international Prize for Sustainable Architecture Fassa Bortolo ”, 2010.
Architecture+Design, nº 11/2010, 2010
Architecture & Culture, nº 350, 2010
Details, nº 22, 2010
A+A magazine, nº 8/2010, 2010.
Architecture+Detail, nº 6/2010, 2010.
Topos nº 71, 2010
Monocle, nº 37, 2010
Abitare Bulgaria, nº 311, 2010
Vía Construcción nº 84, 2010.
Arquitectura y Diseño, nº 114, 2010.
Rum 08/10, 2010.
Infopower nº 128, 2010.
EmeDos nº 138, 2010.
NAN Construcción nº 55, 2010.
Infodomus, Construcción Sostenible, nº 2.
Plan de Acompañamiento de la Expo 2008.
Magén Arquitectos
Follow us
Usamos cookies en nuestro sitio web para ofrecerle la experiencia más relevante recordando sus preferencias y visitas repetidas. Al hacer clic en "Aceptar", acepta el uso de TODAS las cookies.
Resumen de privacidad
Este sitio web utiliza cookies para mejorar su experiencia mientras navega por el sitio web. De estas, las cookies que se clasifican como necesarias se almacenan en su navegador, ya que son esenciales para el funcionamiento de las funcionalidades básicas del sitio web. También utilizamos cookies de terceros que nos ayudan a analizar y comprender cómo utiliza este sitio web. Estas cookies se almacenarán en su navegador solo con su consentimiento. También tiene la opción de optar por no recibir estas cookies. Pero la exclusión voluntaria de algunas de estas cookies puede afectar su experiencia de navegación.