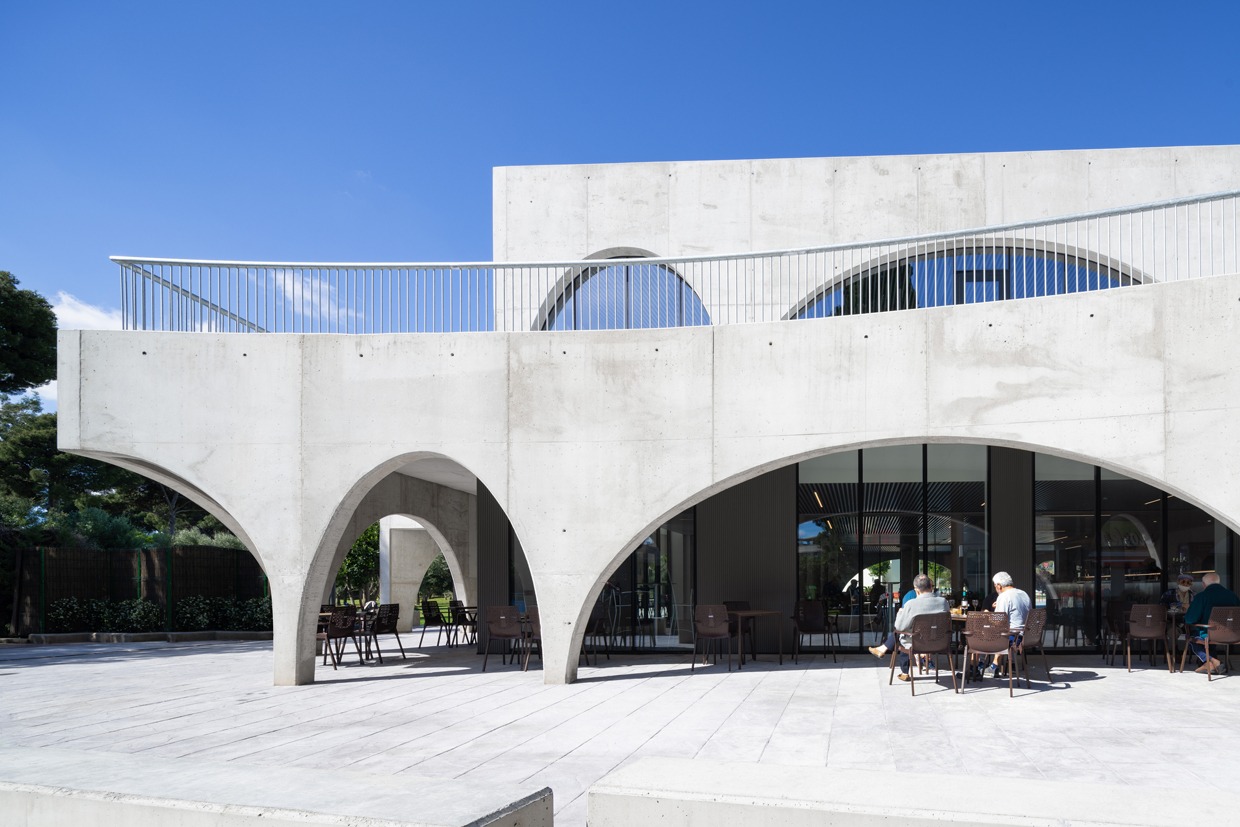



The objectives of the proposal are: to adapt the intervention to a new look, attentive to its integration in the heritage of existing buildings, trees and green areas; the physical, functional and economic adaptation to the needed uses; the provision of new quality social spaces, both indoor -cafe, restaurant- and outdoor -porches, terraces- as well as the sustainability of the intervention, in energetic, social and economic terms.
Location: Estadio Miralbueno El Olivar. Zaragoza, Spain.
Architects: Magén Arquitectos
Developer: Estadio Miralbueno El Olivar
Project: 2017
Works: 2018-19
Area: 1.605,42 m2
AV Monografías España 2022 / Spain Yearbook
Magén Arquitectos
Follow us
Usamos cookies en nuestro sitio web para ofrecerle la experiencia más relevante recordando sus preferencias y visitas repetidas. Al hacer clic en "Aceptar", acepta el uso de TODAS las cookies.
Resumen de privacidad
Este sitio web utiliza cookies para mejorar su experiencia mientras navega por el sitio web. De estas, las cookies que se clasifican como necesarias se almacenan en su navegador, ya que son esenciales para el funcionamiento de las funcionalidades básicas del sitio web. También utilizamos cookies de terceros que nos ayudan a analizar y comprender cómo utiliza este sitio web. Estas cookies se almacenarán en su navegador solo con su consentimiento. También tiene la opción de optar por no recibir estas cookies. Pero la exclusión voluntaria de algunas de estas cookies puede afectar su experiencia de navegación.