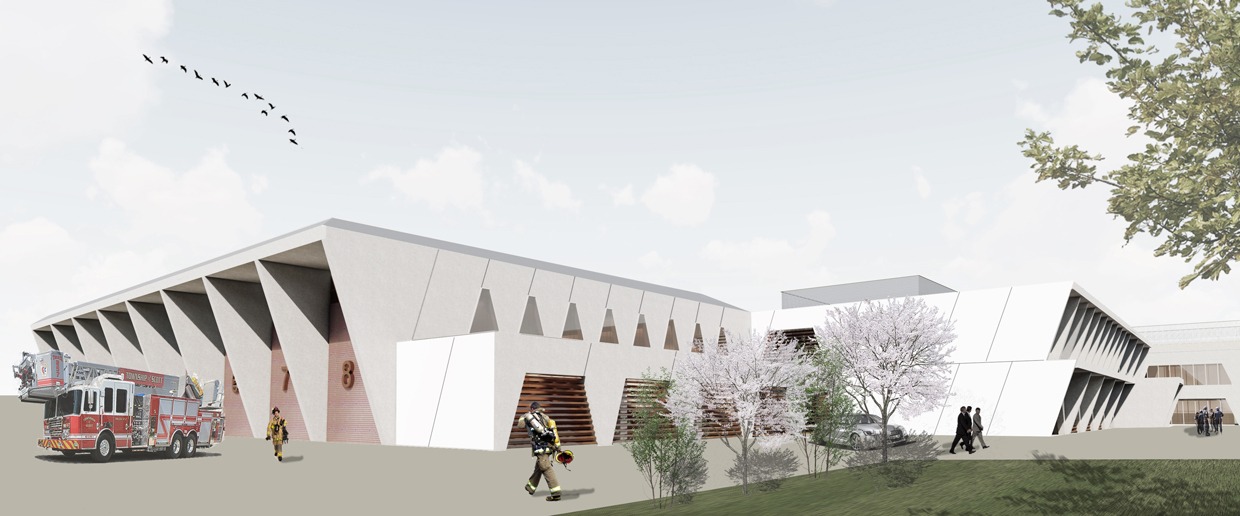
Outside the building has a clear and friendly urban presence, expressing its modulated and versatile condition. The different openings qualify the scale of the project and the adjustable horizontal slat systems offer a changing image of the facades, depending on their position throughout the day. The attention paid to the urbanization of the exterior spaces also contributes to the integration of the building in its immediate surroundings.
Inside, all the spaces have natural light through the facades, on the ground and first floors, and from the longitudinal platform, as a patio-garden, on the semi-basement floor. This layout allows, in turn, for this semi-basement floor to also have openings in the east facades and in the north and south ends of its facades, which also allow natural lighting and ventilation.
Location: Plot 225. Huesca
Architects: Magen Arquitectos
Developer: Municipality of Huesca
Competition: 2021
Project: 2022
Area: 5.875,00 m2
1º prize in Projects Competition, 2007.
Magén Arquitectos
Follow us
Usamos cookies en nuestro sitio web para ofrecerle la experiencia más relevante recordando sus preferencias y visitas repetidas. Al hacer clic en "Aceptar", acepta el uso de TODAS las cookies.
Resumen de privacidad
Este sitio web utiliza cookies para mejorar su experiencia mientras navega por el sitio web. De estas, las cookies que se clasifican como necesarias se almacenan en su navegador, ya que son esenciales para el funcionamiento de las funcionalidades básicas del sitio web. También utilizamos cookies de terceros que nos ayudan a analizar y comprender cómo utiliza este sitio web. Estas cookies se almacenarán en su navegador solo con su consentimiento. También tiene la opción de optar por no recibir estas cookies. Pero la exclusión voluntaria de algunas de estas cookies puede afectar su experiencia de navegación.