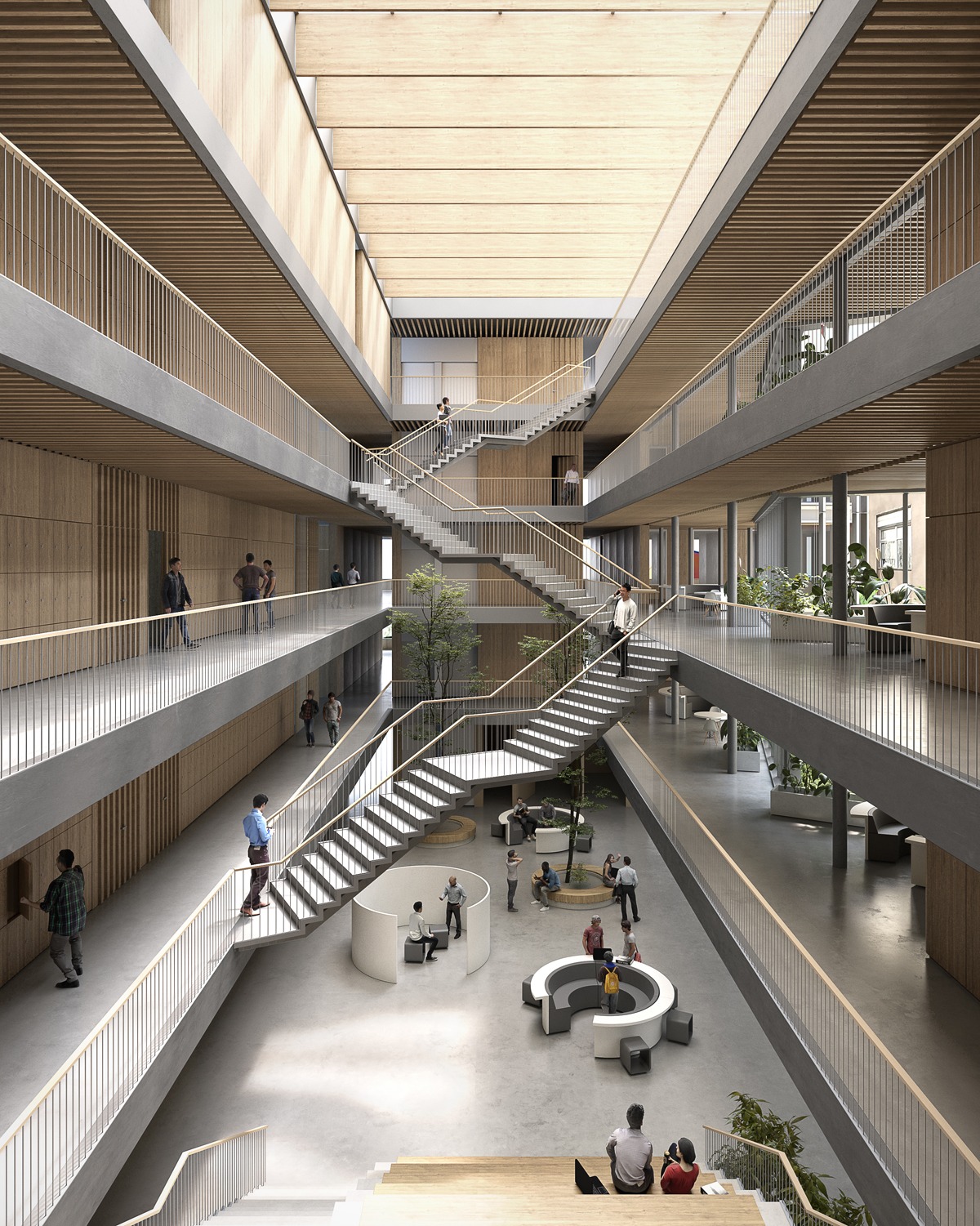


Located in the Northwest border of the Hospital Complex of Navarra, the project is based on the context and continuity with the existing annex building, the School of Nursery, generating two different and complementary outdoor spaces: to the North, the area that is it opens towards Avenida de Barañáin and the city; to the South, the space oriented towards the hospital complex and the Blue Pavilion.
The new building for the Faculty of Health Sciences at the CHN is perpendicular to the exisitng one, with a stepped profile that makes the building gradually lose its section towards the west end, until it coincides with the crowning height of the current building, and a setback on both sides of the floor, coinciding with the connection area between the two on the East façade, and with its extension to the West façade.
From the point of view of the interior organization, the fundamental objective of the project is to promote communication and interaction between students, creating open spaces and meeting points in the building, proposing certain interior routes that connect these spaces, and excluding closed corridors. This arrangement also favors clarity and user orientation.
Location: Navarra Hospital Complex. Pamplona
Architects: Magen Arquitectos, Barcos y Enríquez Arquitectos
Developer: Public University of Navarra
Visualizations: DANA
Competition: 2020
Area: 14.687,20 m2
Accesit in Ideas Competition, 2020
Magén Arquitectos
Follow us
Usamos cookies en nuestro sitio web para ofrecerle la experiencia más relevante recordando sus preferencias y visitas repetidas. Al hacer clic en "Aceptar", acepta el uso de TODAS las cookies.
Resumen de privacidad
Este sitio web utiliza cookies para mejorar su experiencia mientras navega por el sitio web. De estas, las cookies que se clasifican como necesarias se almacenan en su navegador, ya que son esenciales para el funcionamiento de las funcionalidades básicas del sitio web. También utilizamos cookies de terceros que nos ayudan a analizar y comprender cómo utiliza este sitio web. Estas cookies se almacenarán en su navegador solo con su consentimiento. También tiene la opción de optar por no recibir estas cookies. Pero la exclusión voluntaria de algunas de estas cookies puede afectar su experiencia de navegación.