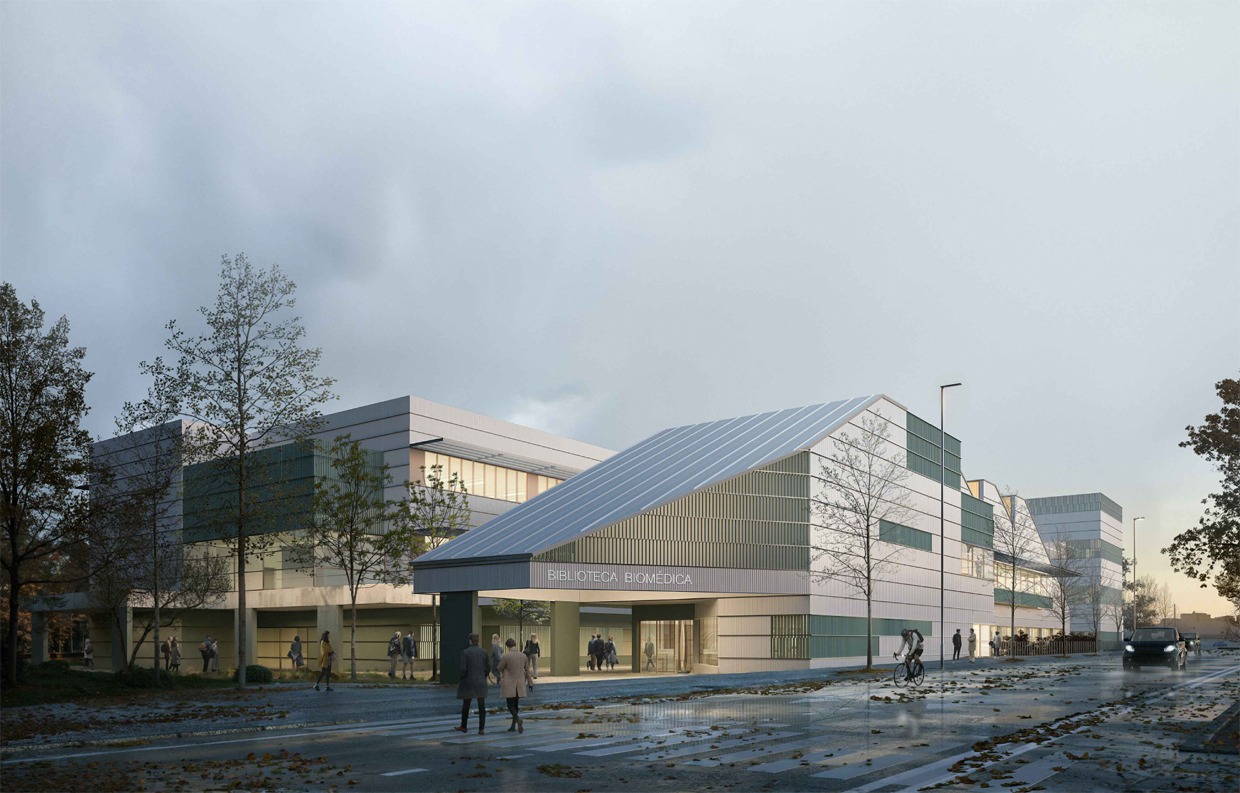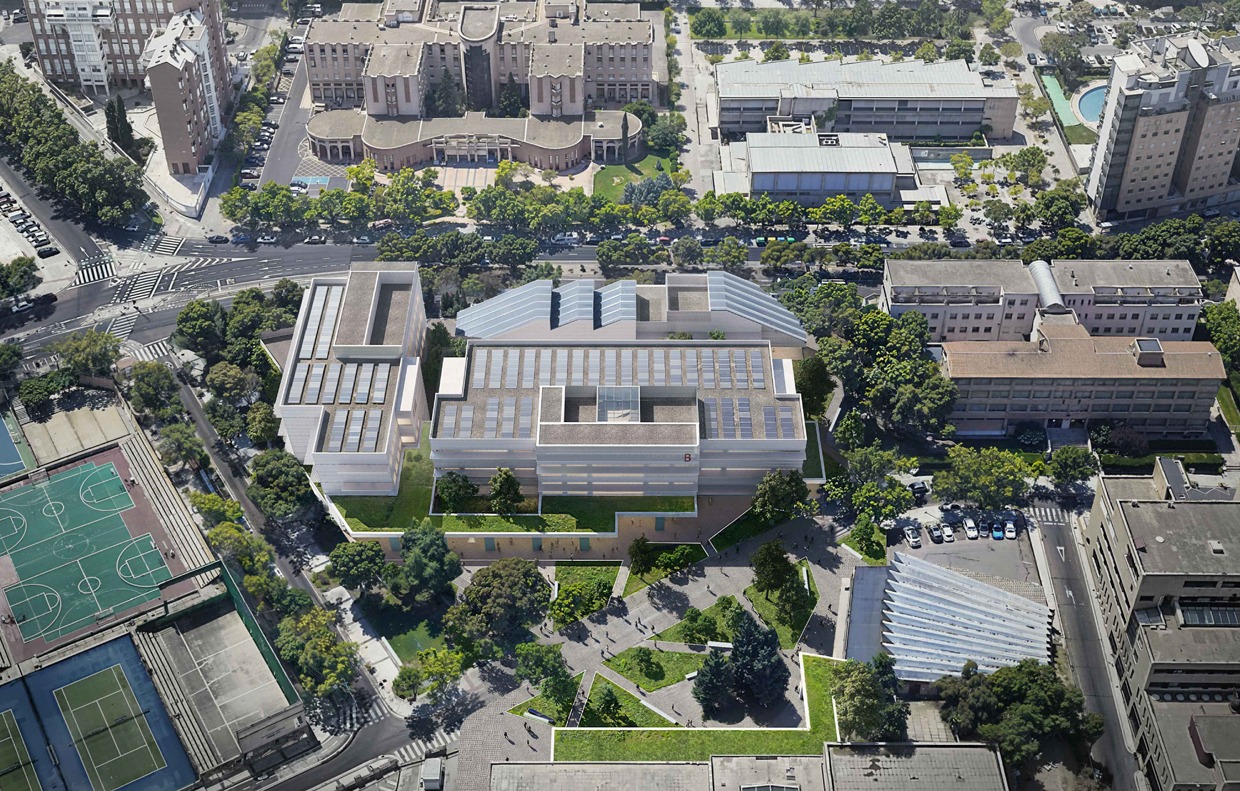

The proposal responds to the double condition of the plot, derived from its position as a border -limit and access- of the Faculty of Medicine with the city, channeling access flows and activating sequences of meeting and relationship spaces: outside, on both sides -North and South- of the plot, in the space towards Domingo Miral Street, and in the interior courtyards, which have amphitheatres as meeting and relationship spaces, and inside, between the classroom lobby and the meeting, relationship and collaborative work points on the upper floors, and on the ground floor linked to the connection with the library.
Location: Violante de Hungria street. Zaragoza
Architects: Magen Arquitectos, ByE Arqutectos
Developer: University of Zaragoza
Competition: 2024
Area: 13.608,00 m2
Magén Arquitectos
Follow us
Usamos cookies en nuestro sitio web para ofrecerle la experiencia más relevante recordando sus preferencias y visitas repetidas. Al hacer clic en "Aceptar", acepta el uso de TODAS las cookies.
Resumen de privacidad
Este sitio web utiliza cookies para mejorar su experiencia mientras navega por el sitio web. De estas, las cookies que se clasifican como necesarias se almacenan en su navegador, ya que son esenciales para el funcionamiento de las funcionalidades básicas del sitio web. También utilizamos cookies de terceros que nos ayudan a analizar y comprender cómo utiliza este sitio web. Estas cookies se almacenarán en su navegador solo con su consentimiento. También tiene la opción de optar por no recibir estas cookies. Pero la exclusión voluntaria de algunas de estas cookies puede afectar su experiencia de navegación.