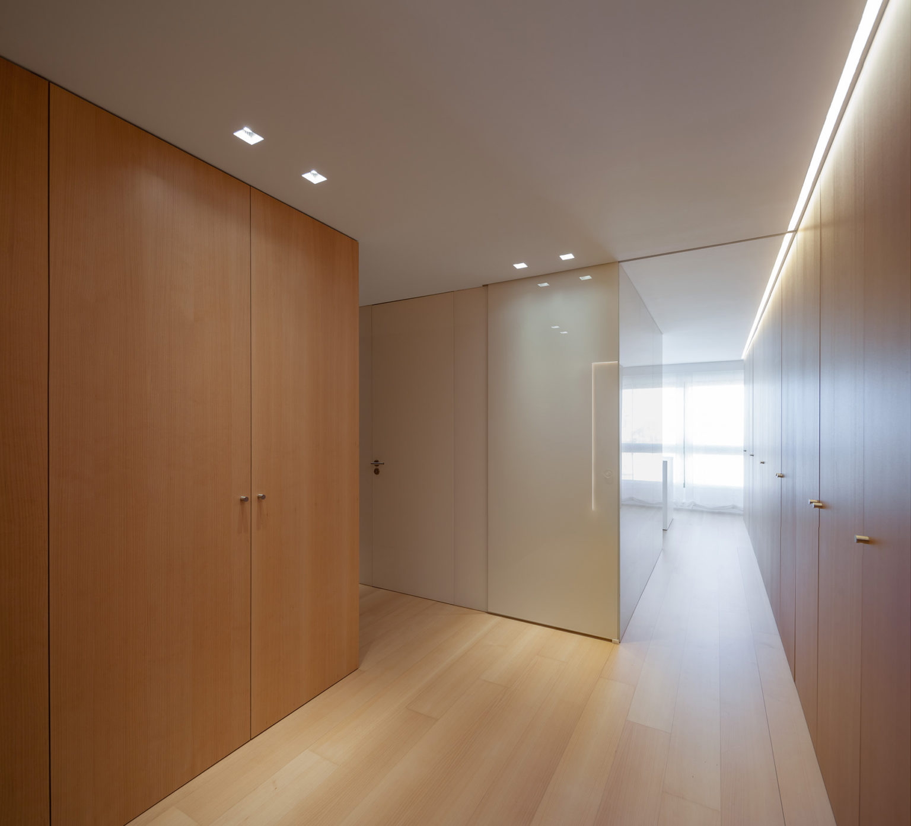
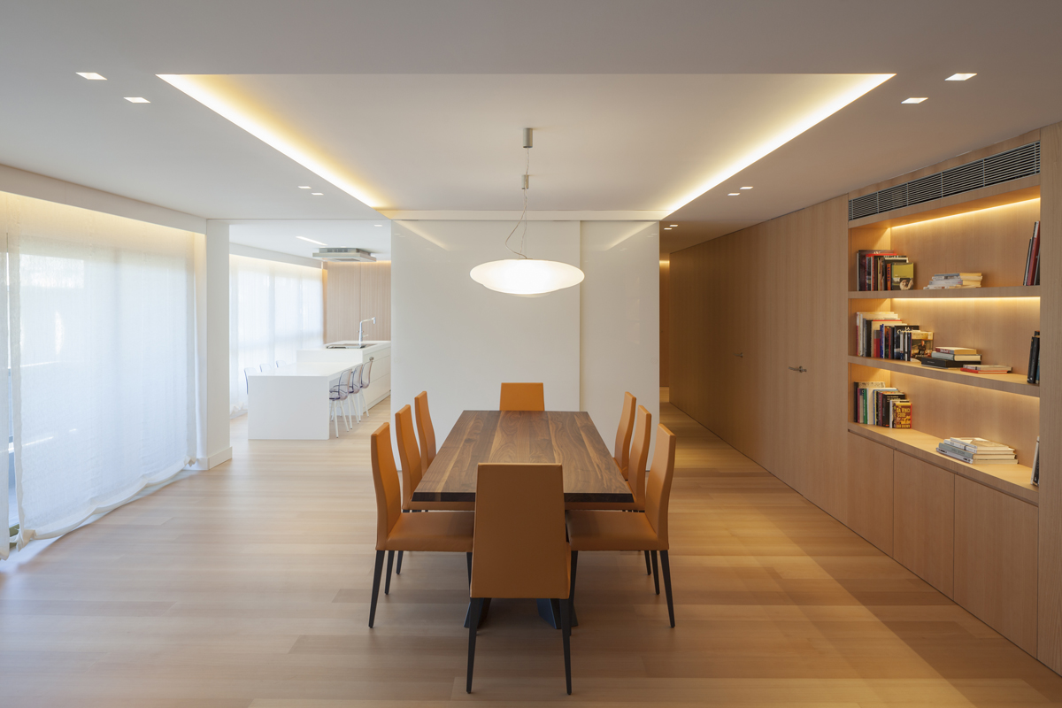
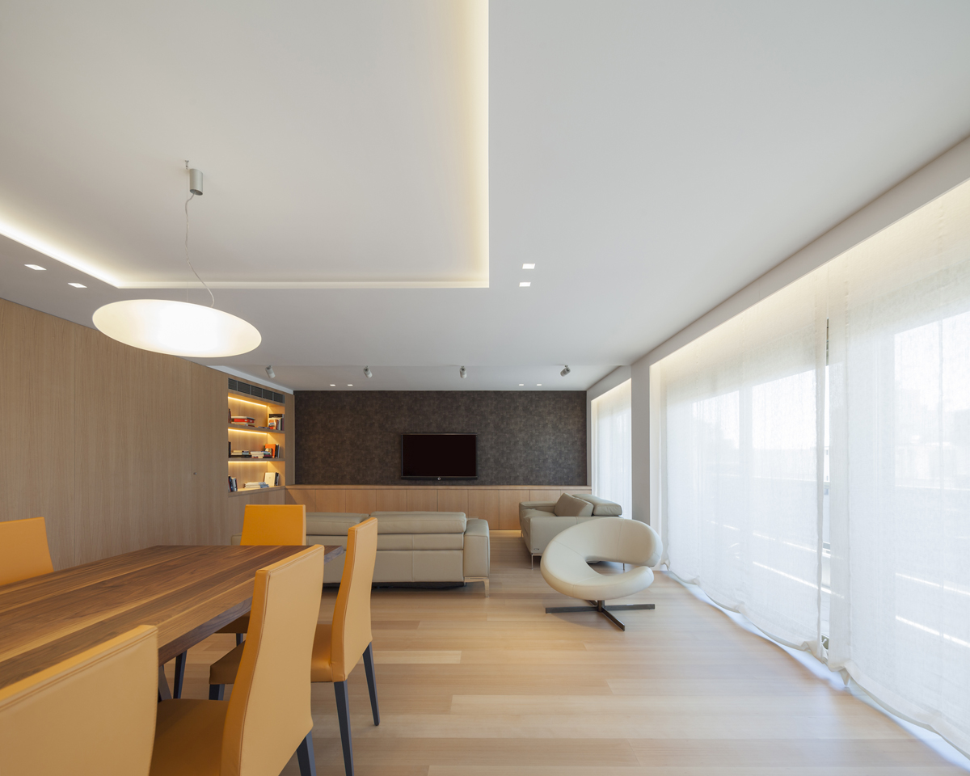
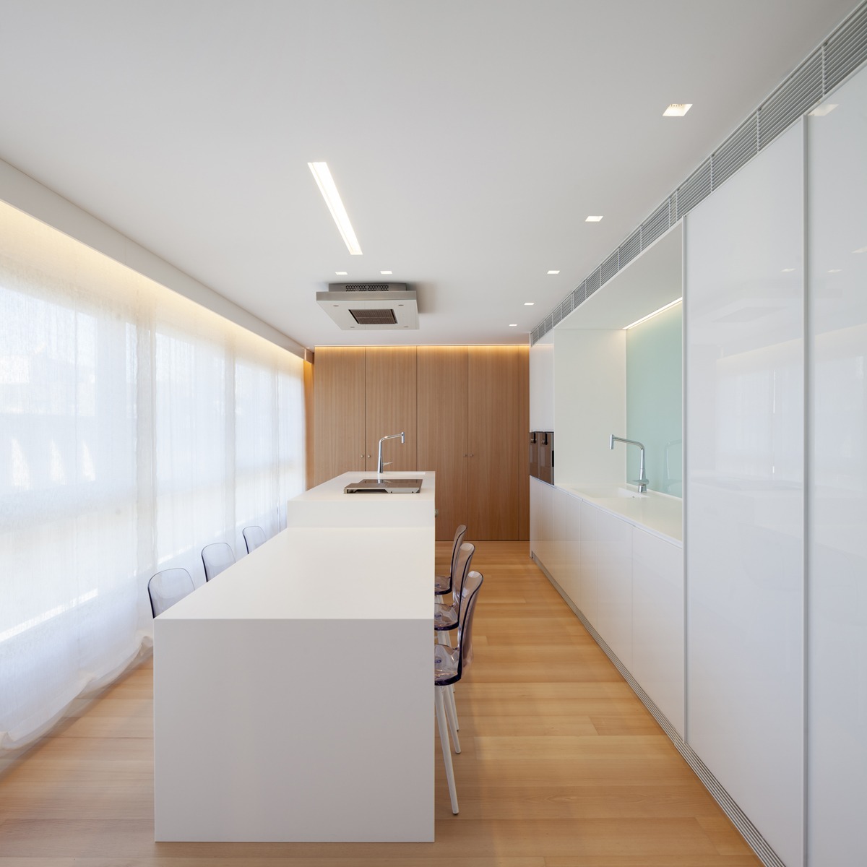
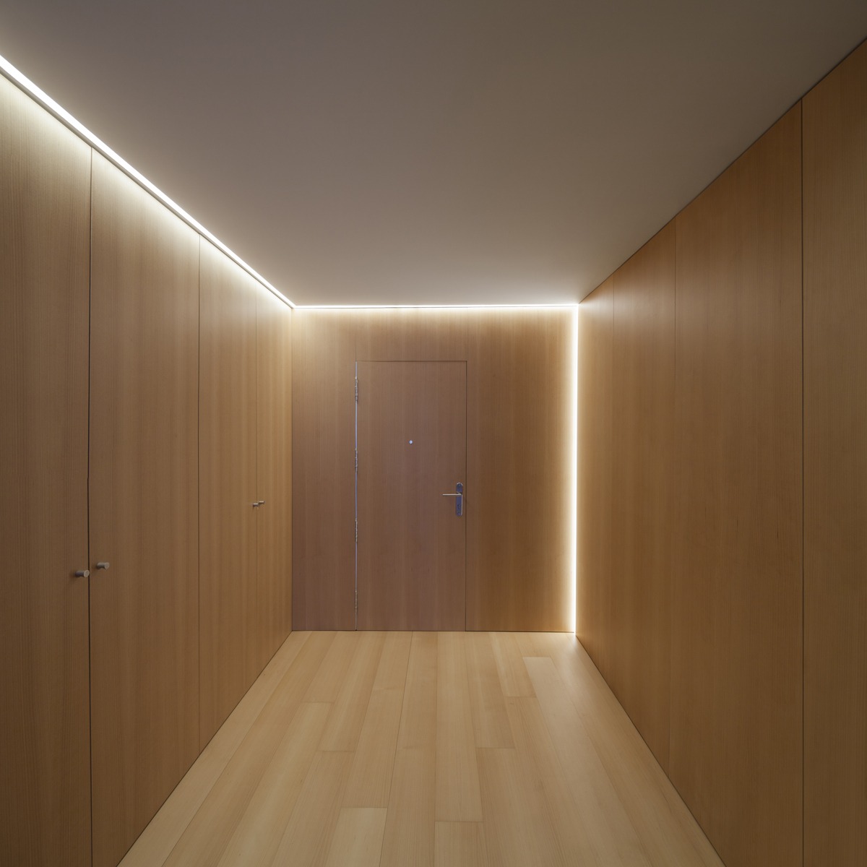
The project involves the complete interior construction of a flat by joining two existing apartments. The program includes three double bedrooms and two bathrooms, a third bathroom for guests, kitchen, laundry room and board, and living – dining room.
A unique element, a continuous vertical wooden plane separates public areas and private. This element defines a longitudinal band of services, which contains the bathrooms and dressing areas, as a threshold between the common living space to the south and private bedrooms to the north.
A second element, a white glass cube, organizes around it public activities: lobby, access, kitchen and living room. The volume has integrated sliding doors that allow attaching or detaching the different areas, establishing different spatial configurations and visual relationships, depending on their position.
Location: Historical city centre. Zaragoza.
Architects: Magén Arquitectos
Developer: Private
Construction: Coanfi SL
Photographs: Pedro Pegenaute
Project: 2015
Works: 2016
Area: 209,63 m2
Magén Arquitectos
Follow us
Usamos cookies en nuestro sitio web para ofrecerle la experiencia más relevante recordando sus preferencias y visitas repetidas. Al hacer clic en "Aceptar", acepta el uso de TODAS las cookies.
Resumen de privacidad
Este sitio web utiliza cookies para mejorar su experiencia mientras navega por el sitio web. De estas, las cookies que se clasifican como necesarias se almacenan en su navegador, ya que son esenciales para el funcionamiento de las funcionalidades básicas del sitio web. También utilizamos cookies de terceros que nos ayudan a analizar y comprender cómo utiliza este sitio web. Estas cookies se almacenarán en su navegador solo con su consentimiento. También tiene la opción de optar por no recibir estas cookies. Pero la exclusión voluntaria de algunas de estas cookies puede afectar su experiencia de navegación.