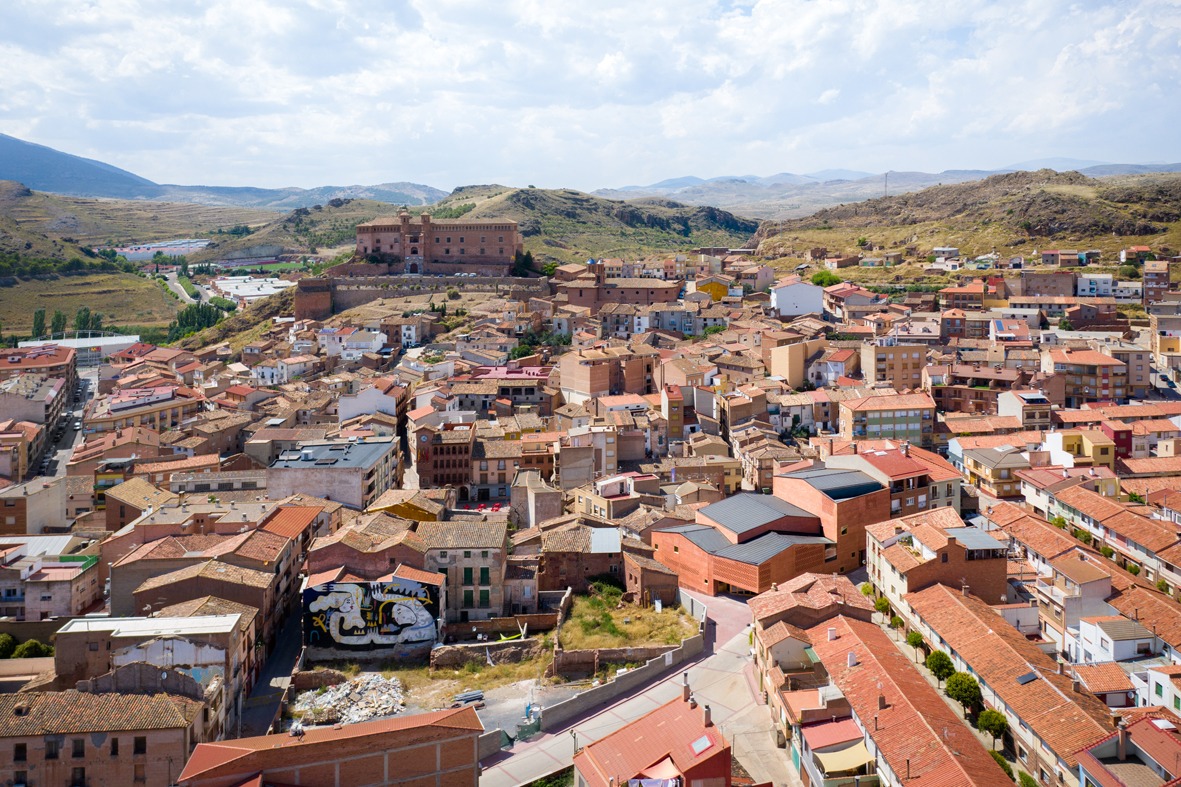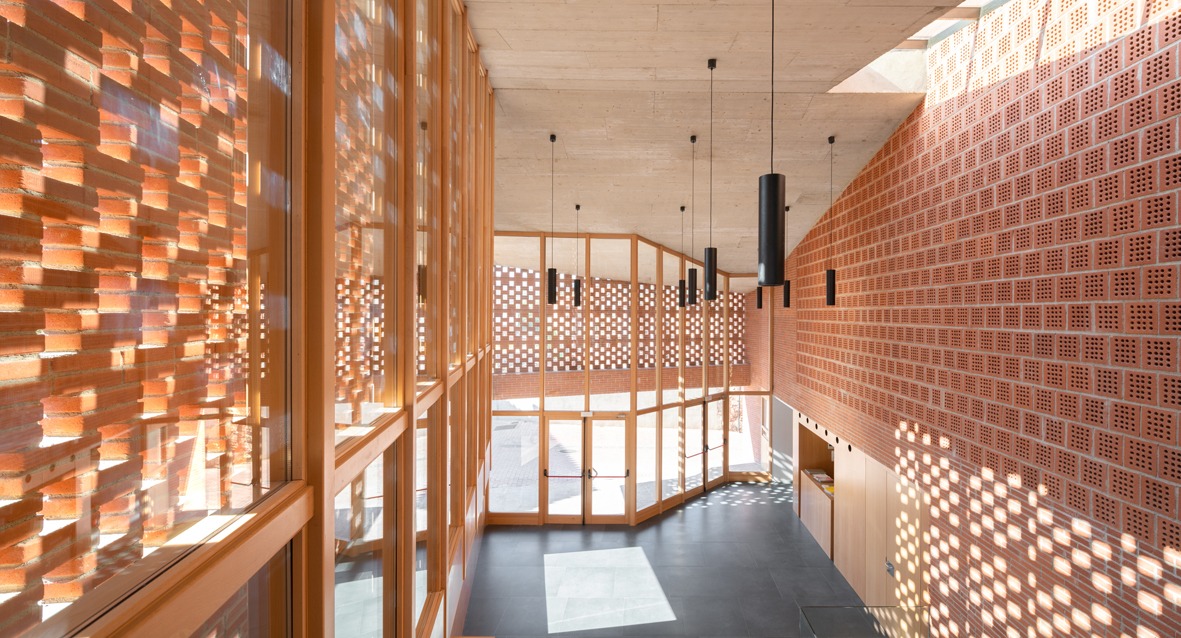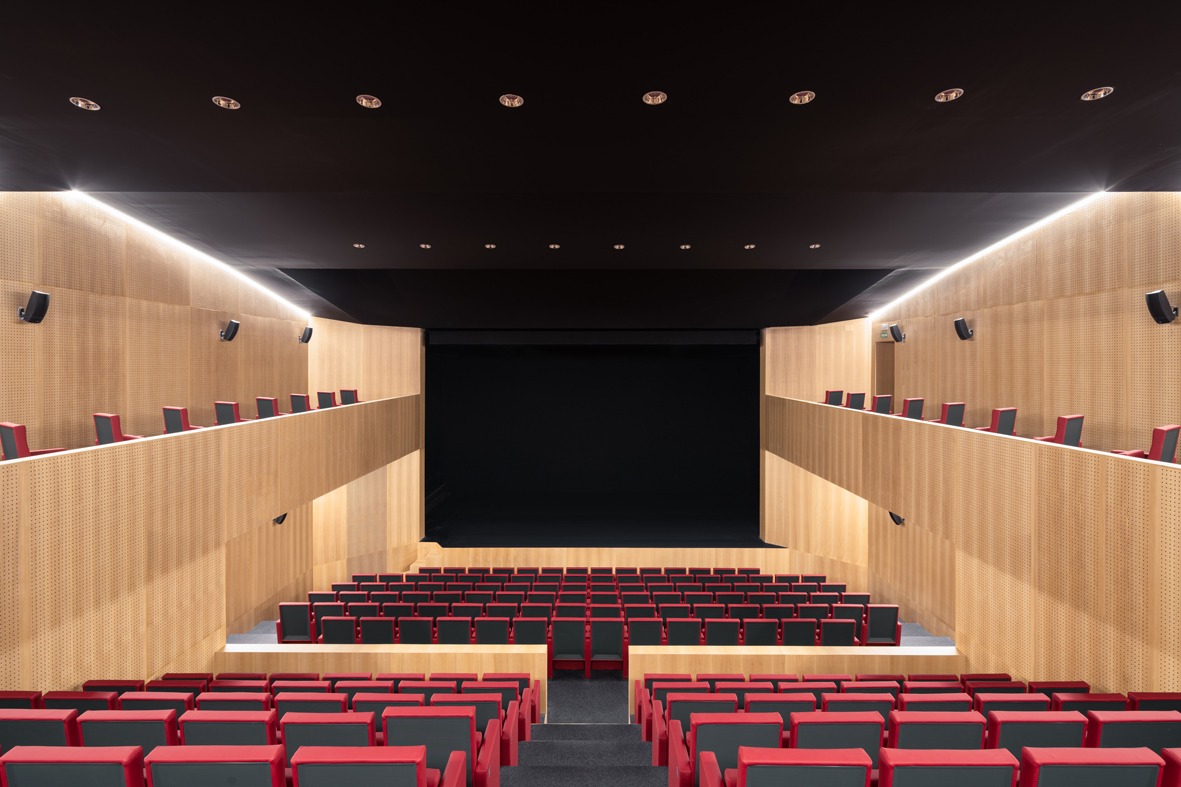


The main challenge of the project lies in the way of inserting an equipment that requires a certain volume in a medium-low density and rural environment. By dividing the program into four distinct volumes – corresponding respectively to the Stage Box, the Auditorium, the Foyer, and the Annex Services- , and always by the typology that surrounds it with sloping roof, a set of different contiguous volumes is defined, according to the size and dimension of the environment in which the auditorium is located.
Location: Fueros de Aragon street. Illueca.
Architects: Magén Arquitectos
Developer: Municipality of Illueca
Competition: 2016
Works: 2017-18
Area: 1.034,40 m2
XV BEAU Spanish Biennial of Architecture and Urbanism. Finalist
1st prize in Ideas Competition, 2016.
Bauwelt nº4, 2023
Baunetz n2 629, 2023
ON Diseño nº 407, 2022
Diseño interior nº346, 2022
DP Arquitectura nº 36, 2022
Vía Construcción nº 158, 2022
Bricks Yearbook 2022, Ed. DBZ
AV Monografías España 2021 / Spain Yearbook
Libro-catálogo de la XV Bienal Española de Arquitectura y Urbanismo, 2021
Libro-catálogo del XII Premio Europeo de Arquitectura Philip Rothier, 2021
Arquitectura viva, nº 232, 2021
Conarquitectura, nº 78, 2021
CIC, nº 571, 2021
Magén Arquitectos
Follow us
Usamos cookies en nuestro sitio web para ofrecerle la experiencia más relevante recordando sus preferencias y visitas repetidas. Al hacer clic en "Aceptar", acepta el uso de TODAS las cookies.
Resumen de privacidad
Este sitio web utiliza cookies para mejorar su experiencia mientras navega por el sitio web. De estas, las cookies que se clasifican como necesarias se almacenan en su navegador, ya que son esenciales para el funcionamiento de las funcionalidades básicas del sitio web. También utilizamos cookies de terceros que nos ayudan a analizar y comprender cómo utiliza este sitio web. Estas cookies se almacenarán en su navegador solo con su consentimiento. También tiene la opción de optar por no recibir estas cookies. Pero la exclusión voluntaria de algunas de estas cookies puede afectar su experiencia de navegación.