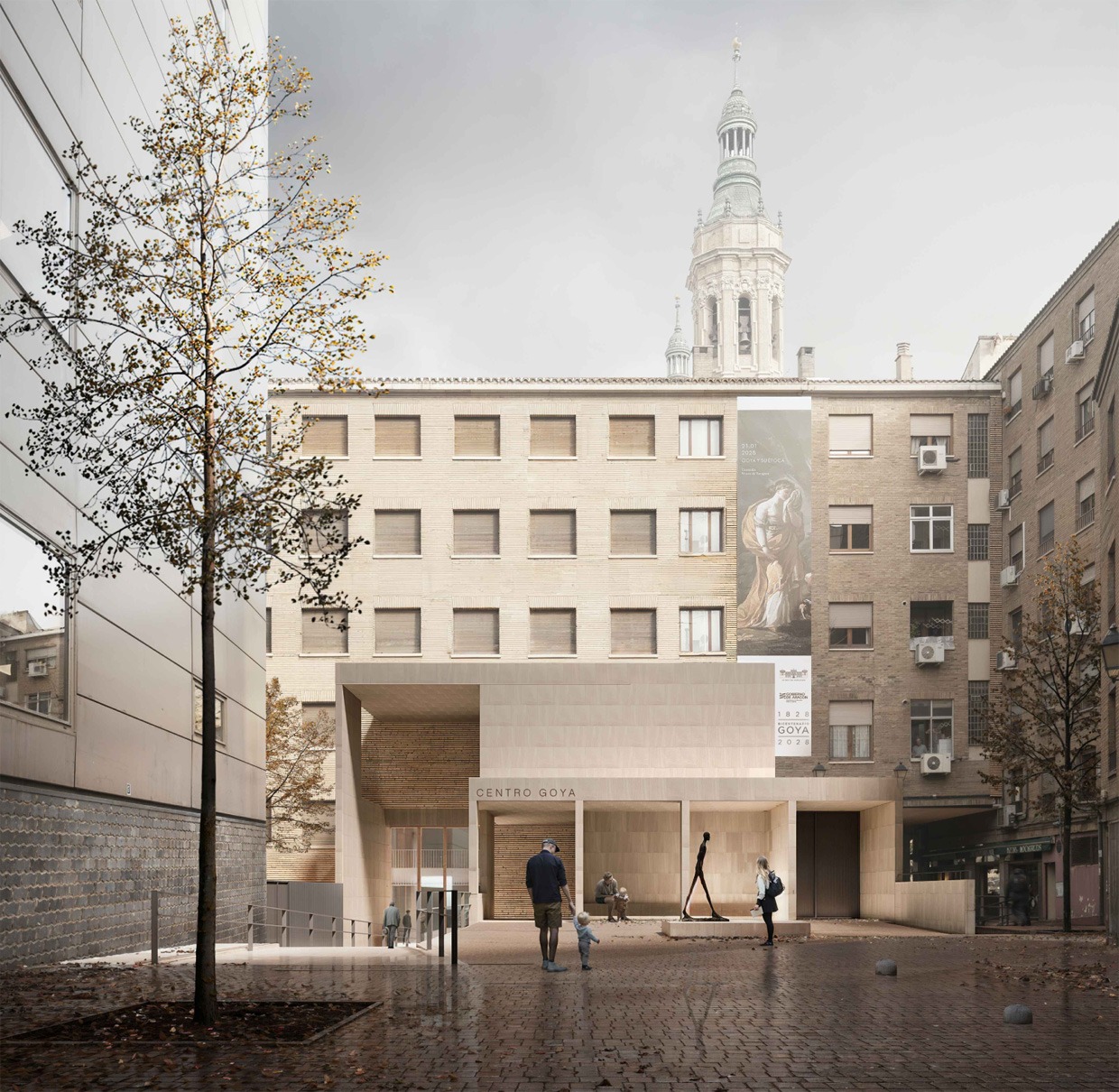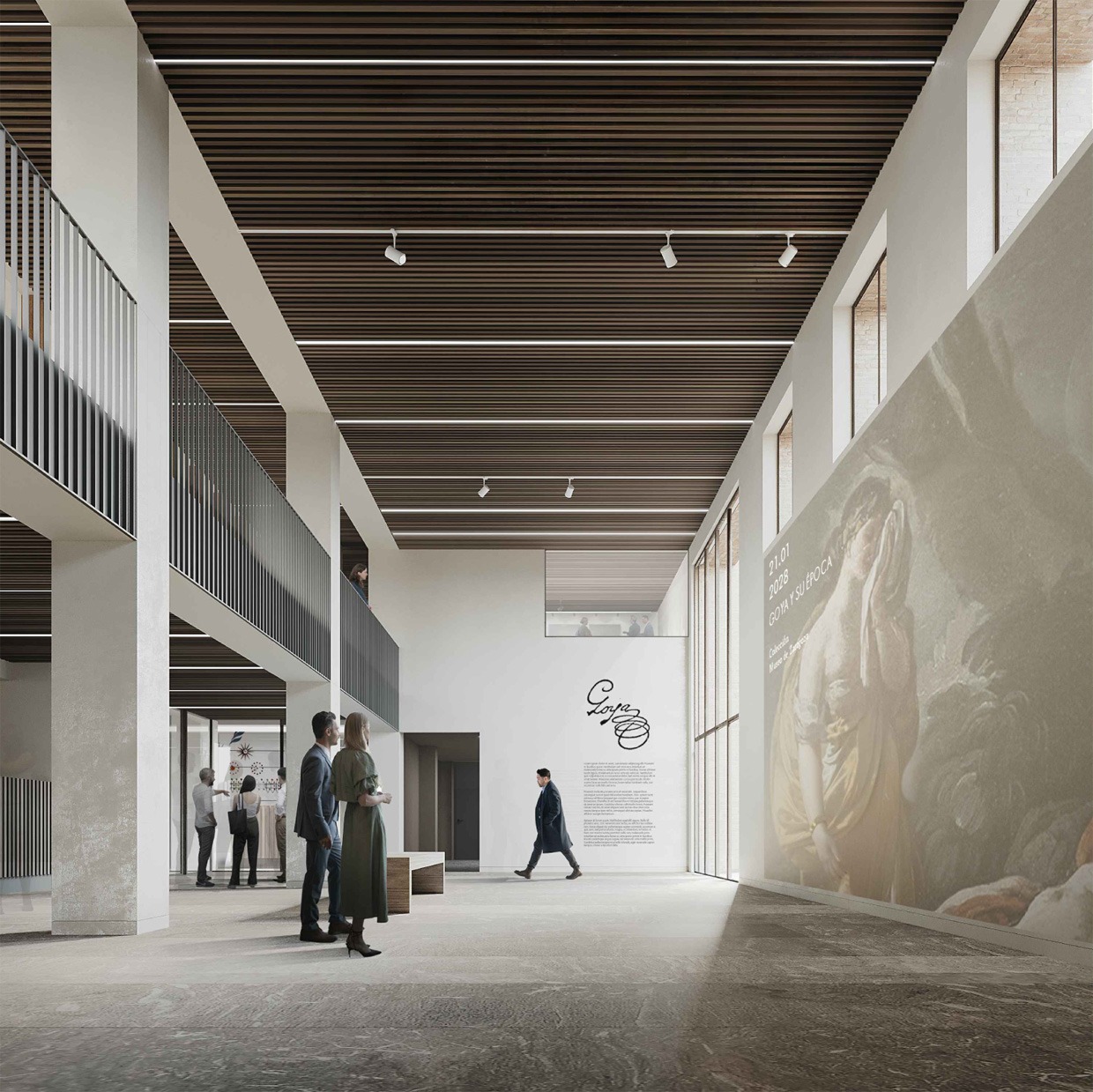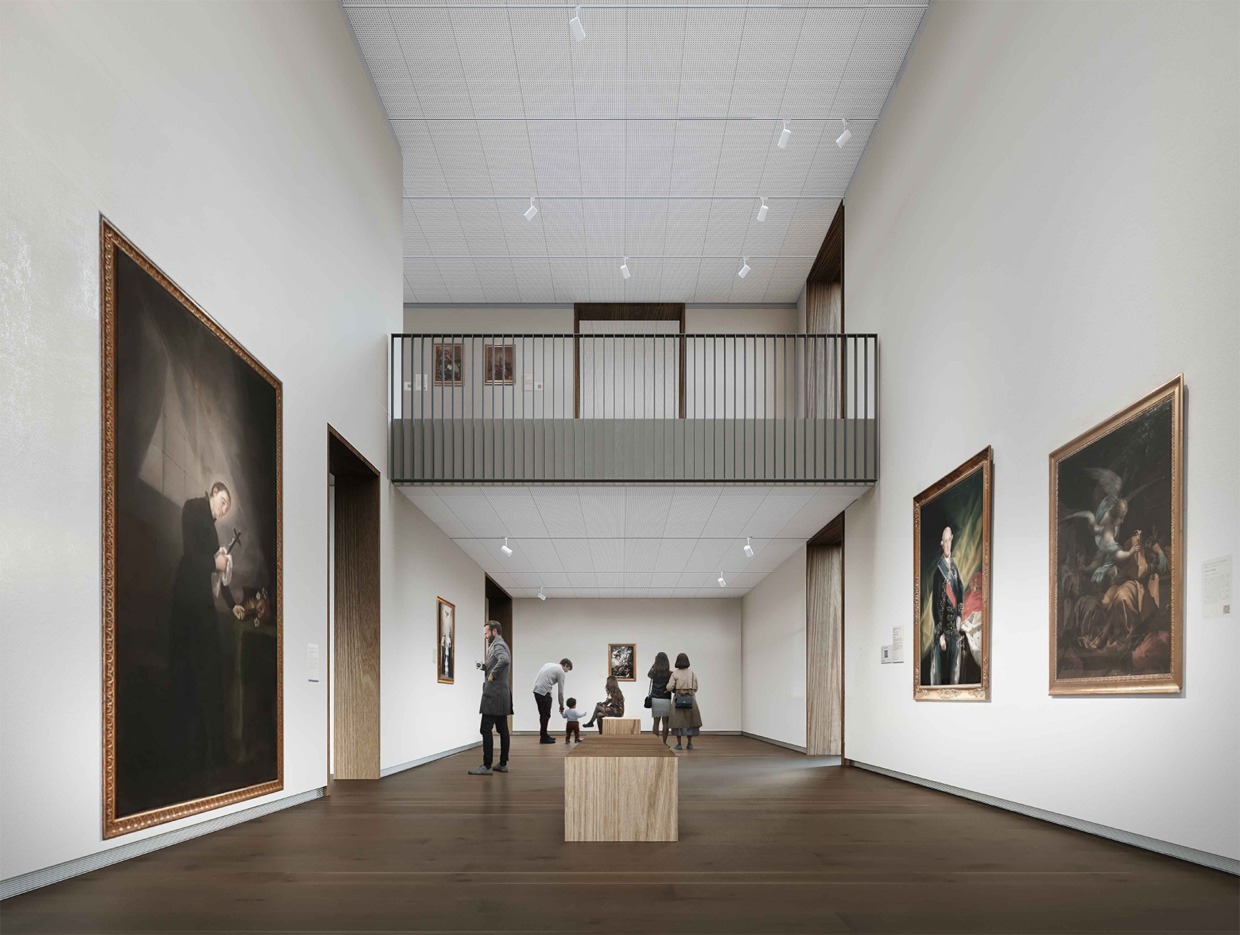


The project aims to preserve the characteristics of the Courts building by concentrating on a profound and essential remodeling of the interior spaces and proposing a measured intervention on the exterior, which allows adequate resolution of pedestrian and construction access from the plaza on Convertidos Street. and house essential technical spaces for the program. Likewise, the plaza will leave its rear condition to constitute a second access to the center, without distorting its spatial characteristics.
Location: Plaza del Pilar s/n. Zaragoza (Spain)
Architects: Magen Arquitectos
Developer: Government of Aragon
Competition: 2024
Area: 3.440,94 m2
Magén Arquitectos
Follow us
Usamos cookies en nuestro sitio web para ofrecerle la experiencia más relevante recordando sus preferencias y visitas repetidas. Al hacer clic en "Aceptar", acepta el uso de TODAS las cookies.
Resumen de privacidad
Este sitio web utiliza cookies para mejorar su experiencia mientras navega por el sitio web. De estas, las cookies que se clasifican como necesarias se almacenan en su navegador, ya que son esenciales para el funcionamiento de las funcionalidades básicas del sitio web. También utilizamos cookies de terceros que nos ayudan a analizar y comprender cómo utiliza este sitio web. Estas cookies se almacenarán en su navegador solo con su consentimiento. También tiene la opción de optar por no recibir estas cookies. Pero la exclusión voluntaria de algunas de estas cookies puede afectar su experiencia de navegación.