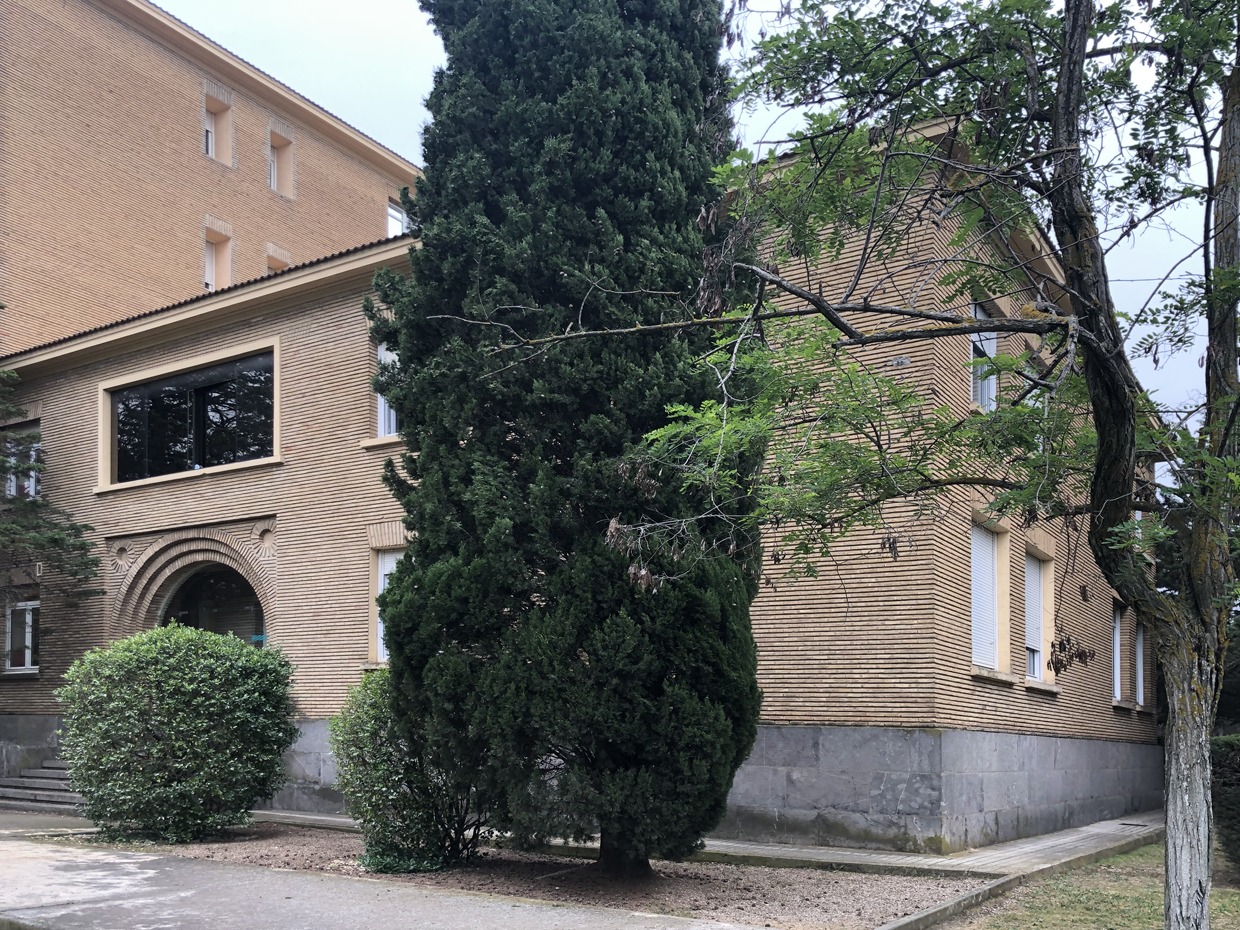
The approach is based on a clear division between the service spaces – grouped in the center of the floor – and the spaces for medical treatments and consultations, distributed in the area between the central volume of services and the three interior facades. The windows located on the façade give this perimeter band the status of a viewpoint towards the nearby wooded environment.
Location: Hospital Royo Villanova. Zaragoza
Archtects: Magen Arquitectos
Developer: Health Service of Aragon
Collaborators: Javier Muñoz (quantity surveyor); Ingenieria Torne (engineer);
Concurso: 2024
Proyecto: 2024
Construcción: 2024-2025
Area: 293,94 m2
Magén Arquitectos
Follow us
Usamos cookies en nuestro sitio web para ofrecerle la experiencia más relevante recordando sus preferencias y visitas repetidas. Al hacer clic en "Aceptar", acepta el uso de TODAS las cookies.
Resumen de privacidad
Este sitio web utiliza cookies para mejorar su experiencia mientras navega por el sitio web. De estas, las cookies que se clasifican como necesarias se almacenan en su navegador, ya que son esenciales para el funcionamiento de las funcionalidades básicas del sitio web. También utilizamos cookies de terceros que nos ayudan a analizar y comprender cómo utiliza este sitio web. Estas cookies se almacenarán en su navegador solo con su consentimiento. También tiene la opción de optar por no recibir estas cookies. Pero la exclusión voluntaria de algunas de estas cookies puede afectar su experiencia de navegación.