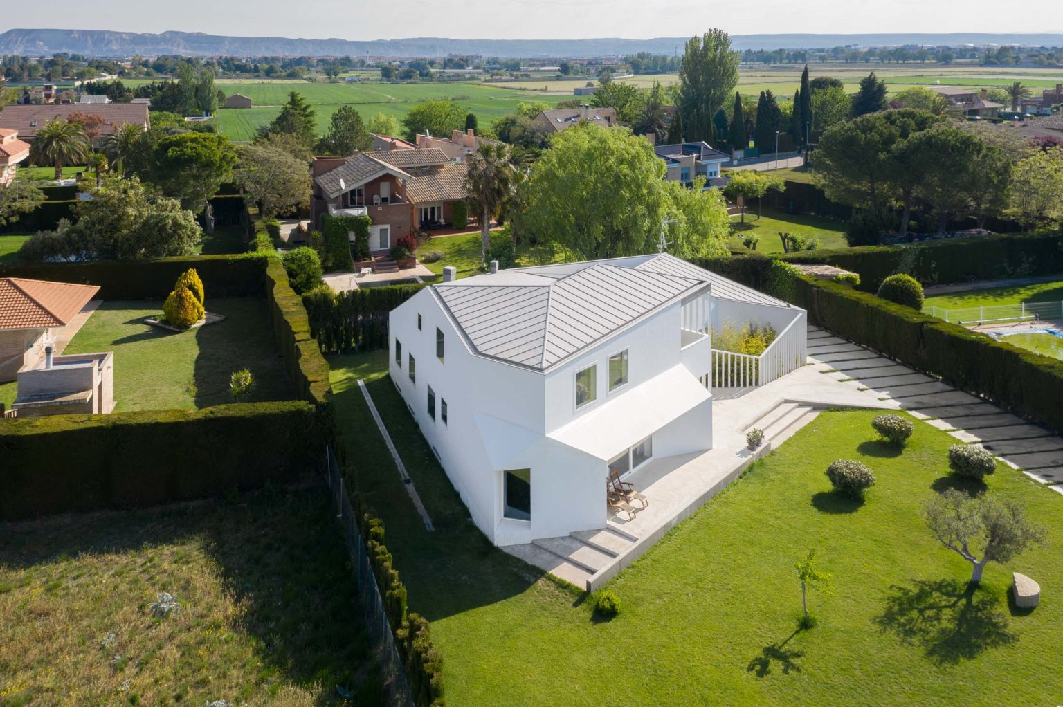

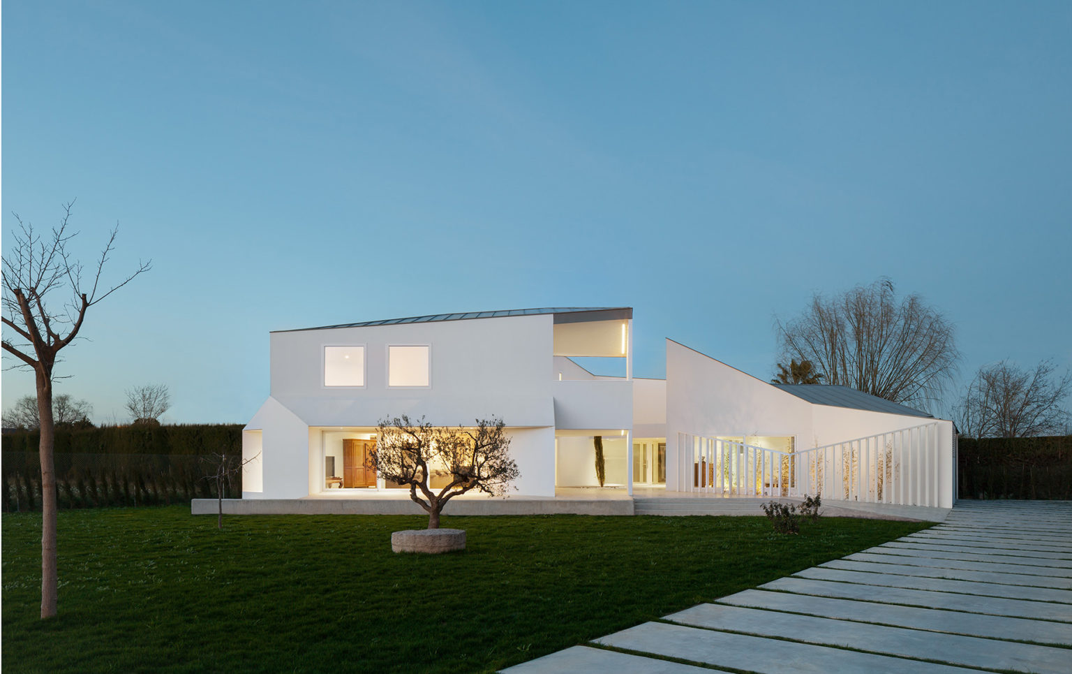
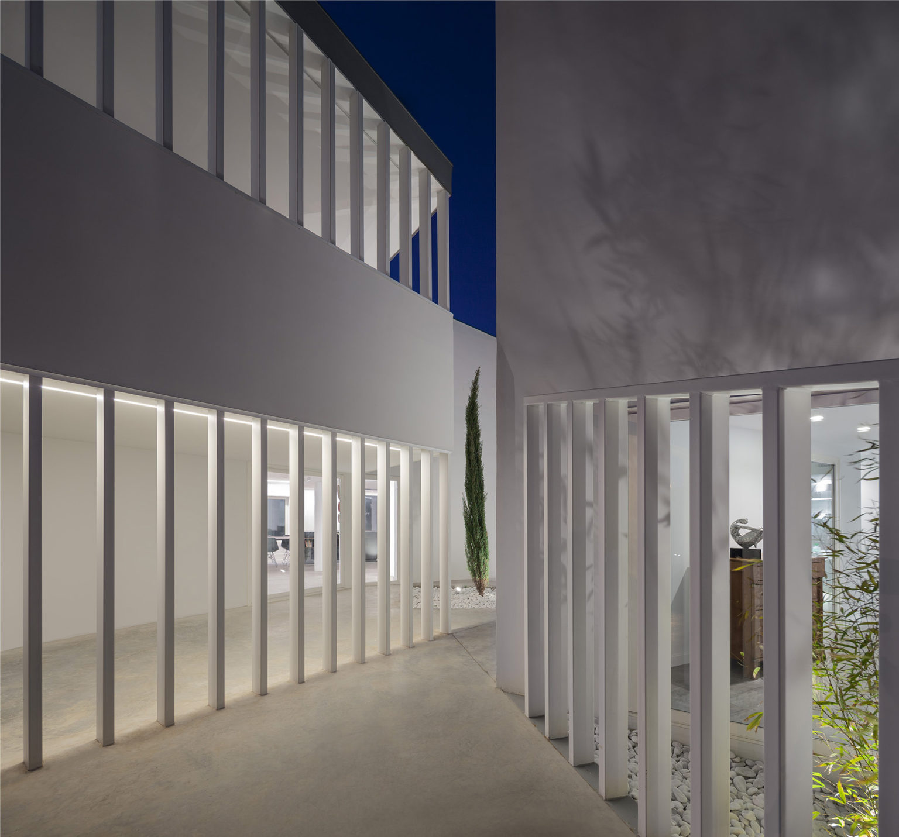
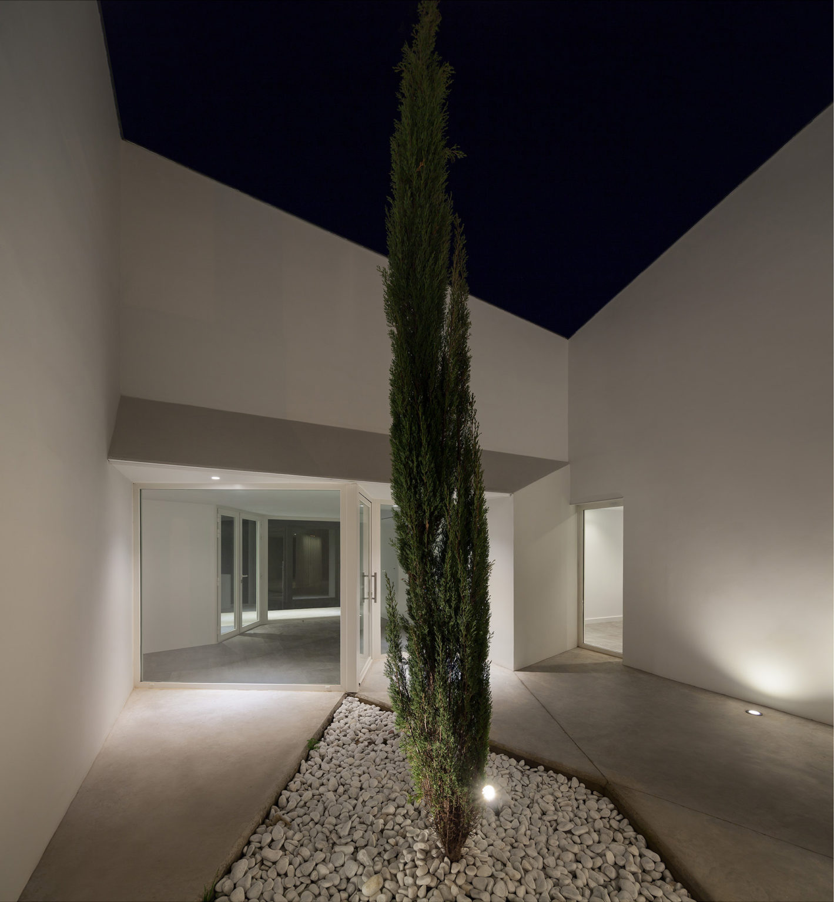

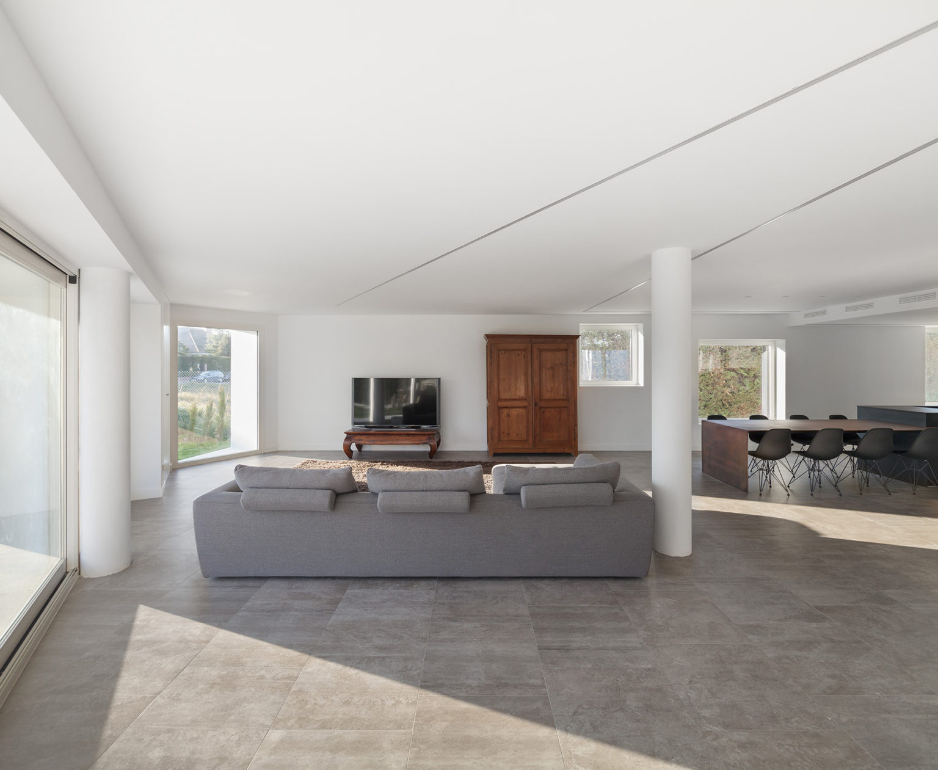

The project solves a private residential program in a compact volume, from an already started construction on the site previously. Both a larger residential program and the goal of achieving a greater presence of housing in the plot, lead to increase the floor area of the house, both inside the original plan and with the addition of intermediate elements, which configured a single volume, with a larger scale and more intense relationship with the exterior spaces. Thus, a sloping roof becomes distinctive and unifying element of the house, projecting beyond the original design, to accommodate an outdoor terrace on the first floor, as a viewpoint to the whole plot, which in turn serves as a cover for the exterior dingin, and a garage connected to the lobby by a covered porch.
Thus, the house embarces the access courtyard that visually becomes part of the circulations, while developing a more complex relationship with the rest of the outdoor area of the plot.
The outdoor spaces of the plot are defined by an outdoor gazebo, covered by a pergola attached to the house by a wooden path, where also a pool is located and surrounded by a garden.
Location: Torre Pinar. Zaragoza
Architects: Magén Arquitectos
Developer: Private
Construction: Construcciones Moya Valero
Project: 2013
Construction: 2014-2015
Area: 440,10 m2
Magén Arquitectos
Follow us
Usamos cookies en nuestro sitio web para ofrecerle la experiencia más relevante recordando sus preferencias y visitas repetidas. Al hacer clic en "Aceptar", acepta el uso de TODAS las cookies.
Resumen de privacidad
Este sitio web utiliza cookies para mejorar su experiencia mientras navega por el sitio web. De estas, las cookies que se clasifican como necesarias se almacenan en su navegador, ya que son esenciales para el funcionamiento de las funcionalidades básicas del sitio web. También utilizamos cookies de terceros que nos ayudan a analizar y comprender cómo utiliza este sitio web. Estas cookies se almacenarán en su navegador solo con su consentimiento. También tiene la opción de optar por no recibir estas cookies. Pero la exclusión voluntaria de algunas de estas cookies puede afectar su experiencia de navegación.