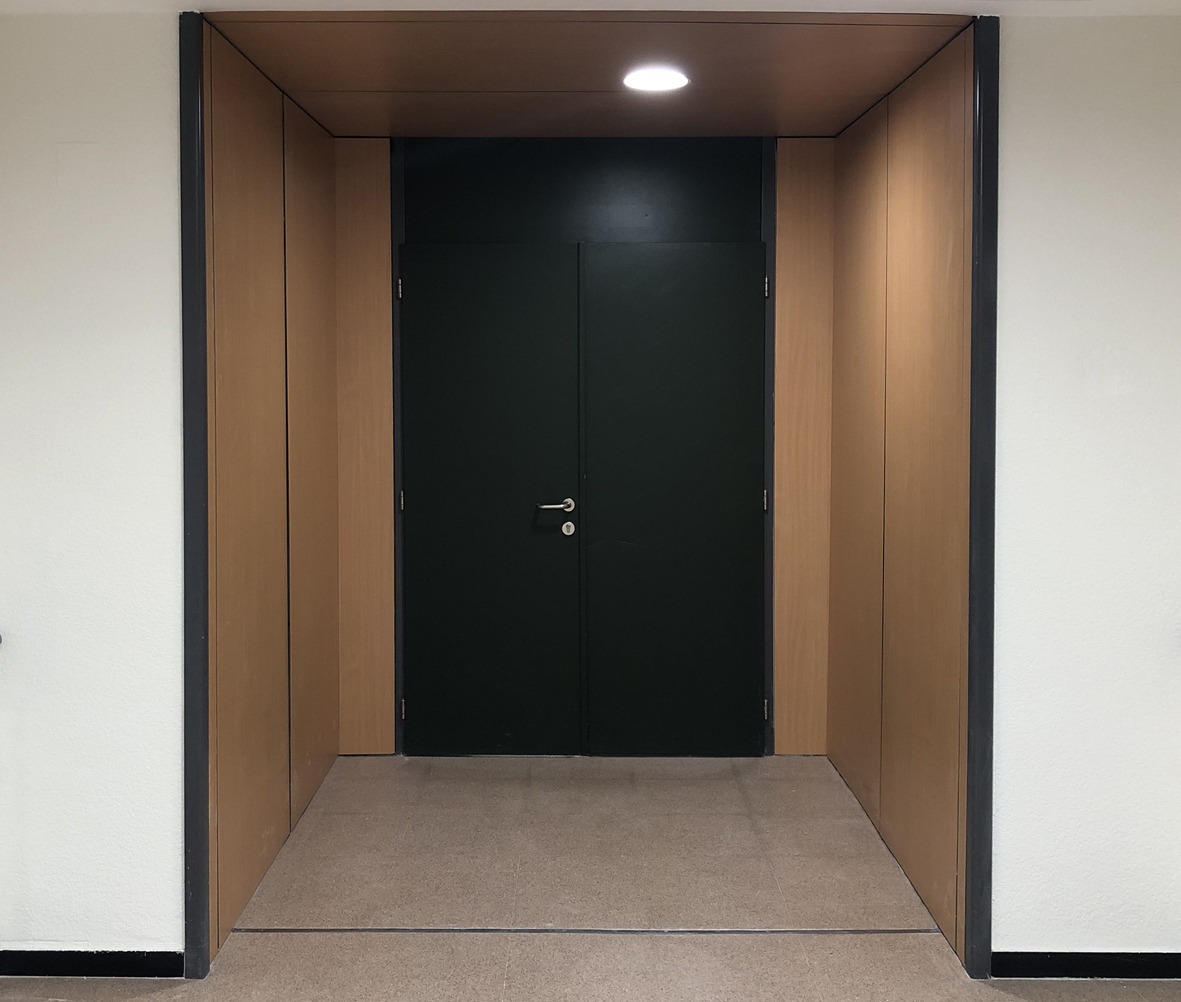
The intervention in the Romareda Elderly Residence supposes an update of the model of residence for the elderly, organizing it based on the coexistence units, spaces in which support is provided to elderly people with dependency and, often, cognitive deterioration, in which it is fundamental recreate home environments, away from the institutional, in which to develop routines and activities that are significant for the people who live in them.
The organization of Module A on the third floor is based on a scheme with three differentiated wings (north, east and south) based on a common octagonal hall that is linked to the main communications core by a corridor with service uses. The creation of three living units in each of these wings is proposed, reducing the number of single rooms and creating double rooms at the ends of the north and east wings, articulated around the common room.
Location: 19 Violante de Hungria street. Zaragoza
Architects: Magen Arquitectos
Developer: Aragon Institute of Social Services
Collaborators: David Mateo (quantity surveyor); Ingeniería Torné (engineer);
Competition: 2021
Project: 2021
Works: 2022
Area: 1.070,82 m2
1st Prize in Projects Competition, 2021
Magén Arquitectos
Follow us
Usamos cookies en nuestro sitio web para ofrecerle la experiencia más relevante recordando sus preferencias y visitas repetidas. Al hacer clic en "Aceptar", acepta el uso de TODAS las cookies.
Resumen de privacidad
Este sitio web utiliza cookies para mejorar su experiencia mientras navega por el sitio web. De estas, las cookies que se clasifican como necesarias se almacenan en su navegador, ya que son esenciales para el funcionamiento de las funcionalidades básicas del sitio web. También utilizamos cookies de terceros que nos ayudan a analizar y comprender cómo utiliza este sitio web. Estas cookies se almacenarán en su navegador solo con su consentimiento. También tiene la opción de optar por no recibir estas cookies. Pero la exclusión voluntaria de algunas de estas cookies puede afectar su experiencia de navegación.