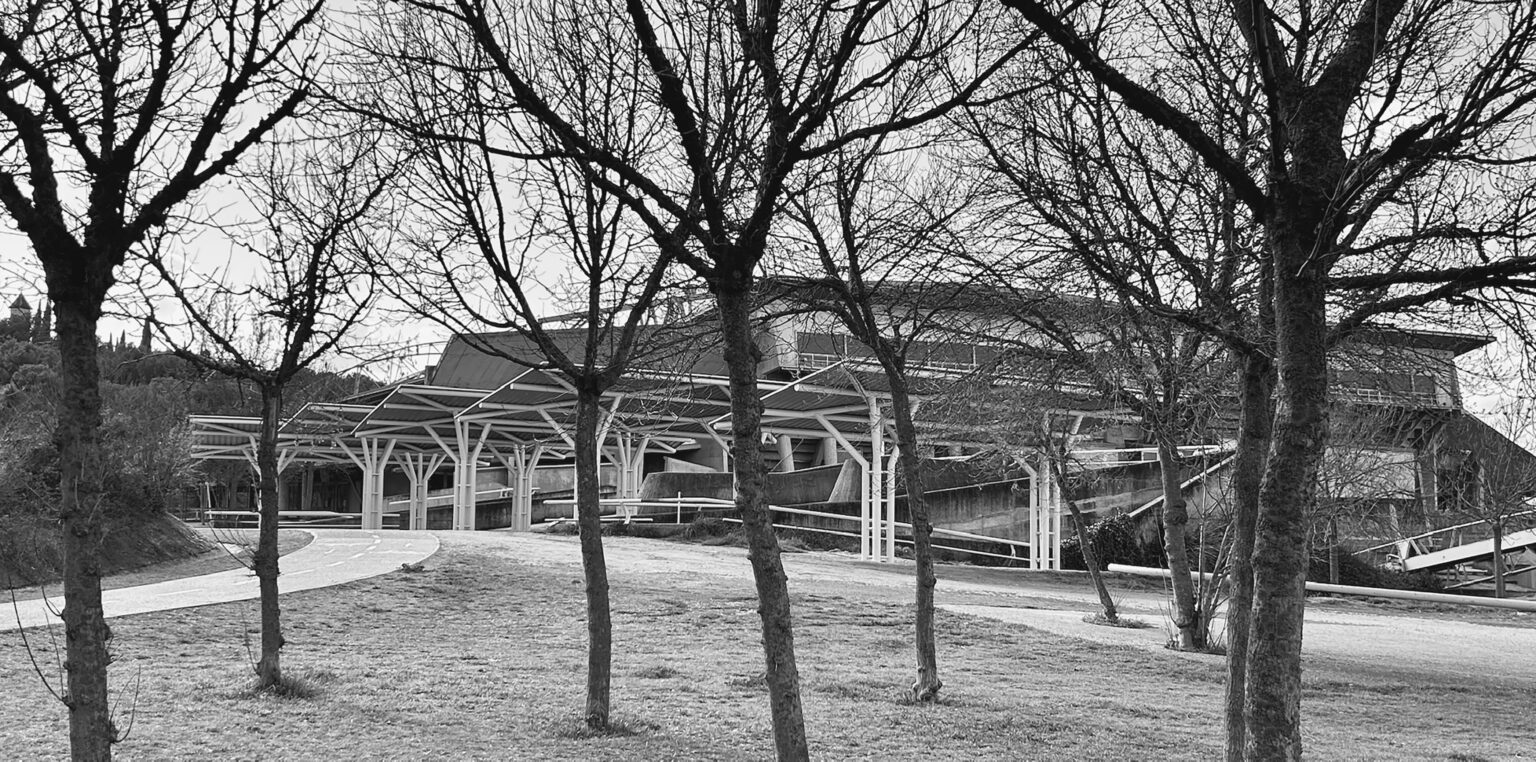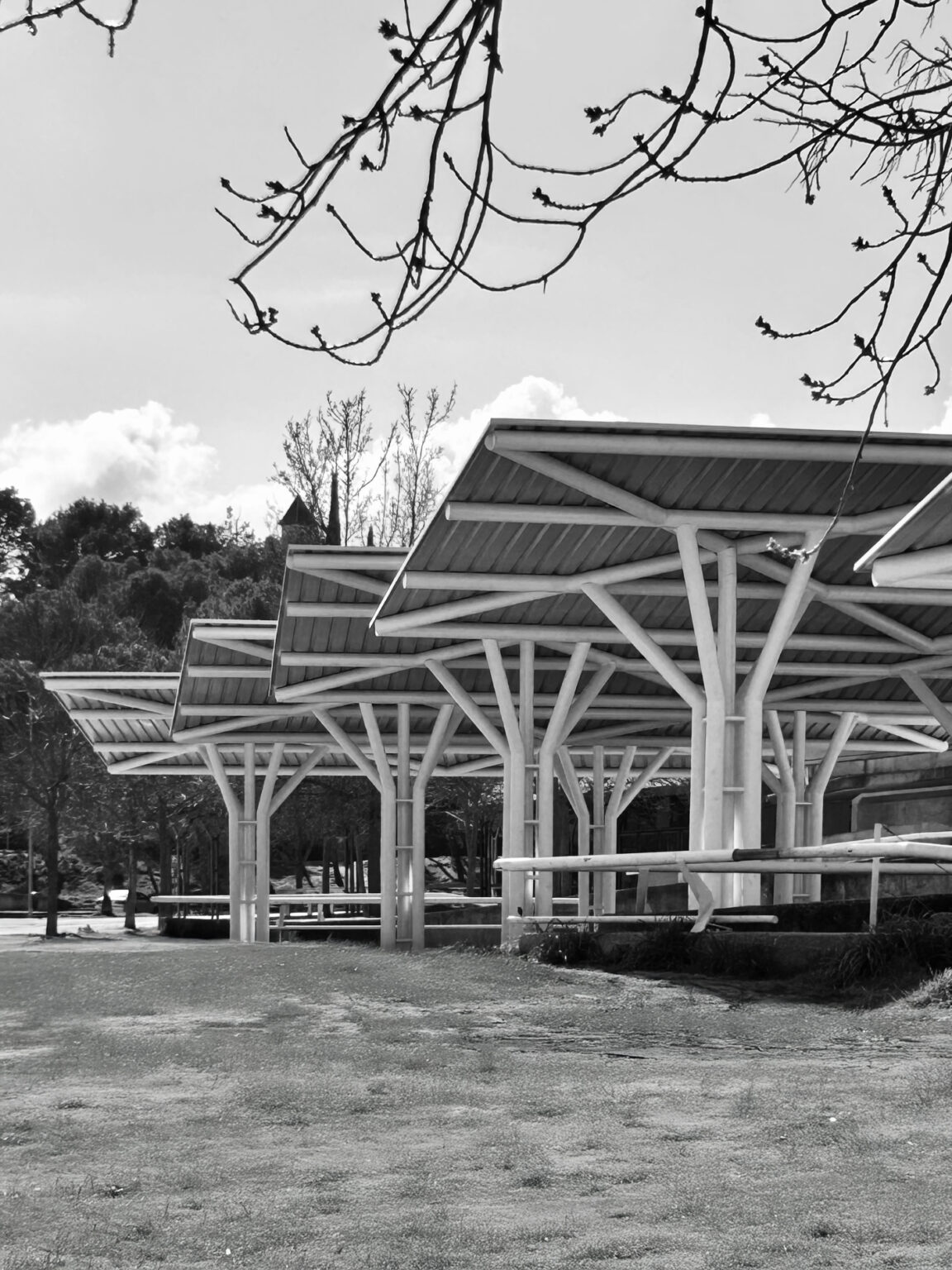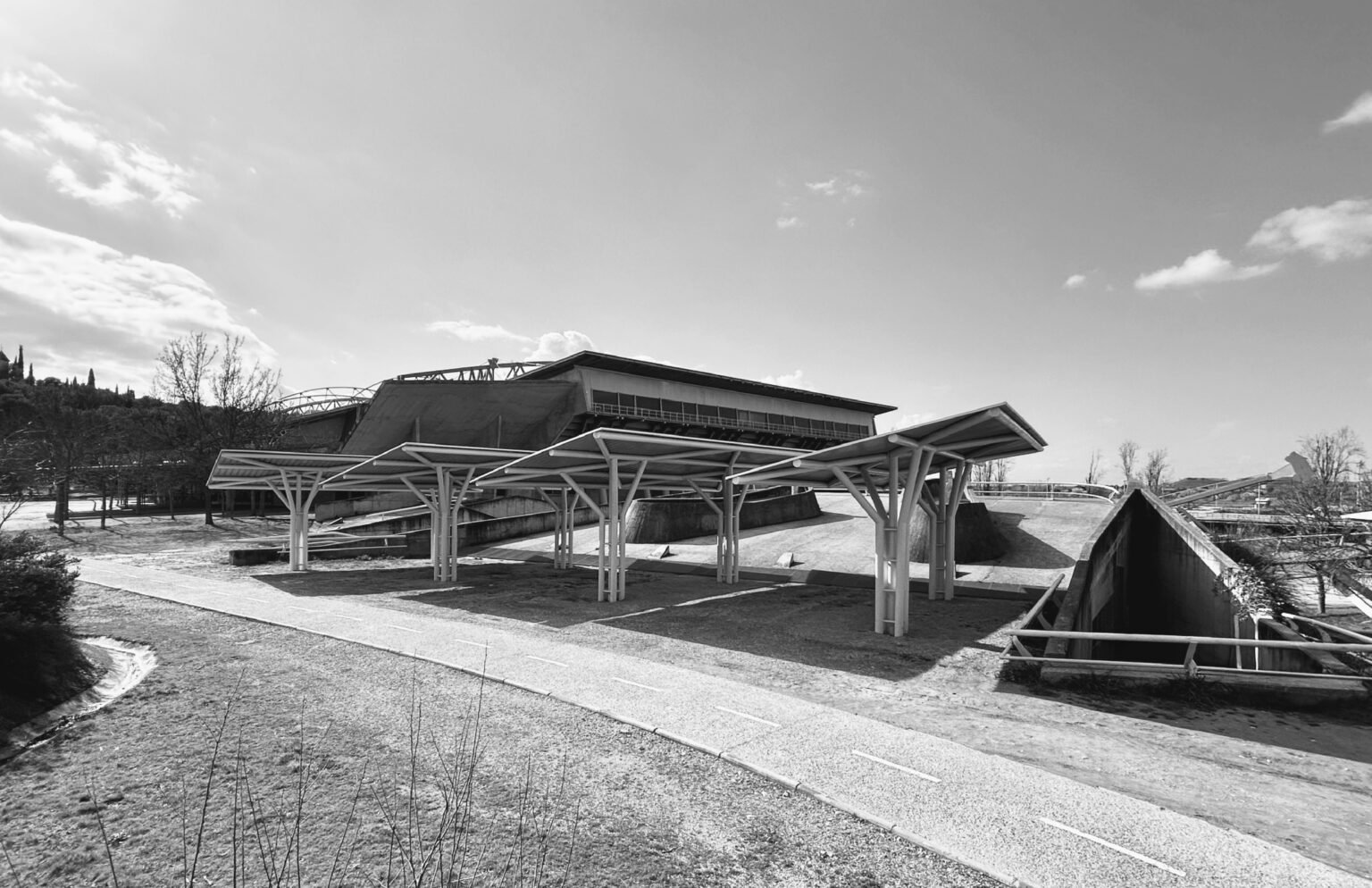


The intervention in a building that is a landmark of Spanish Contemporary Architecture, such as the Huesca Sports Pavilion by Miralles and Pinós, represents a compromise between its architectural and historical values and the programmatic needs and regulatory requirements of the current time.
A light, fragmented pergola, which relates to the original pergolas at the entrance to the pavilion, supports the photovoltaic panels, a renewable source of primary energy. The displacements in plan between the five pergolas, the inclination of the roofs, their lightness, and the tree-like pillars all contribute to lightening its presence and integrating this new element, along with the pedestrian walkway, into the urban surroundings of the original building.
Location: 76 San Jorge street. Huesca.
Architects: Magen Arquitectos
Developer: Municipality of Huesca
Collaborators: Javier Muñoz (quantity surveyor), AT Ingenieria (engineer), Jose Angel Perez Benedicto (structure)
Construction: Elecnor
Competition: 2023
Project: 2024
Works: 2024
Area: 6.593,15 m2
Magén Arquitectos
Follow us
Usamos cookies en nuestro sitio web para ofrecerle la experiencia más relevante recordando sus preferencias y visitas repetidas. Al hacer clic en "Aceptar", acepta el uso de TODAS las cookies.
Resumen de privacidad
Este sitio web utiliza cookies para mejorar su experiencia mientras navega por el sitio web. De estas, las cookies que se clasifican como necesarias se almacenan en su navegador, ya que son esenciales para el funcionamiento de las funcionalidades básicas del sitio web. También utilizamos cookies de terceros que nos ayudan a analizar y comprender cómo utiliza este sitio web. Estas cookies se almacenarán en su navegador solo con su consentimiento. También tiene la opción de optar por no recibir estas cookies. Pero la exclusión voluntaria de algunas de estas cookies puede afectar su experiencia de navegación.