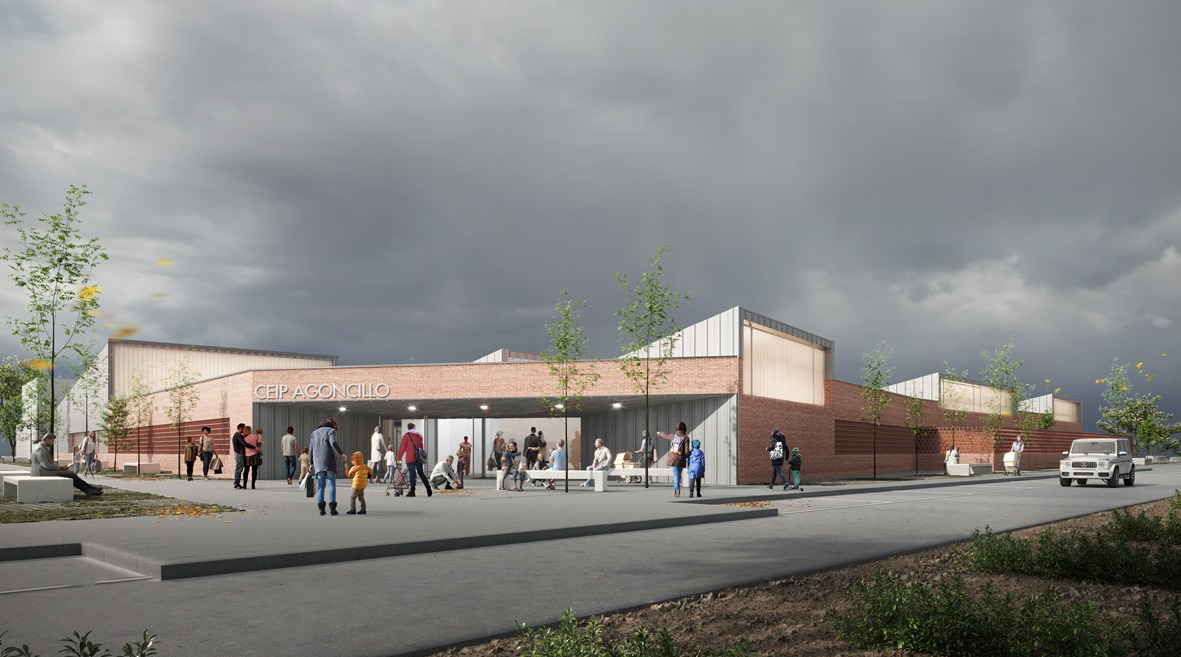
The proposal for the new school complex in Agoncillo was born from the idea of creating a place, of an appropriate scale for children, in a context without references. In the absence of an urban environment, the objective is the transformation of an uninhabited land, which will constitute the new northern built limit of Agoncillo, into a habitable and friendly-scale space, whose design must establish its geometric, volumetric and spatial references practically from scratch.
Following this approach, the building and the porches surround the playground, defining its limits and interior facades. On the outside, the building follows the alignments of the streets to the north and east of the plot, forming a wall that breaks adapting to the perimeter of the plot. The ceramic materiality and its different geometries characterize this wall-fence-boundary.
Location: Tomas de la Cruz street. Agoncillo (La Rioja)
Architects: Magen Arquitectos
Developer: Government of La Rioja
Competition: 2023
Area: 1.579,70 m2
Magén Arquitectos
Follow us
Usamos cookies en nuestro sitio web para ofrecerle la experiencia más relevante recordando sus preferencias y visitas repetidas. Al hacer clic en "Aceptar", acepta el uso de TODAS las cookies.
Resumen de privacidad
Este sitio web utiliza cookies para mejorar su experiencia mientras navega por el sitio web. De estas, las cookies que se clasifican como necesarias se almacenan en su navegador, ya que son esenciales para el funcionamiento de las funcionalidades básicas del sitio web. También utilizamos cookies de terceros que nos ayudan a analizar y comprender cómo utiliza este sitio web. Estas cookies se almacenarán en su navegador solo con su consentimiento. También tiene la opción de optar por no recibir estas cookies. Pero la exclusión voluntaria de algunas de estas cookies puede afectar su experiencia de navegación.