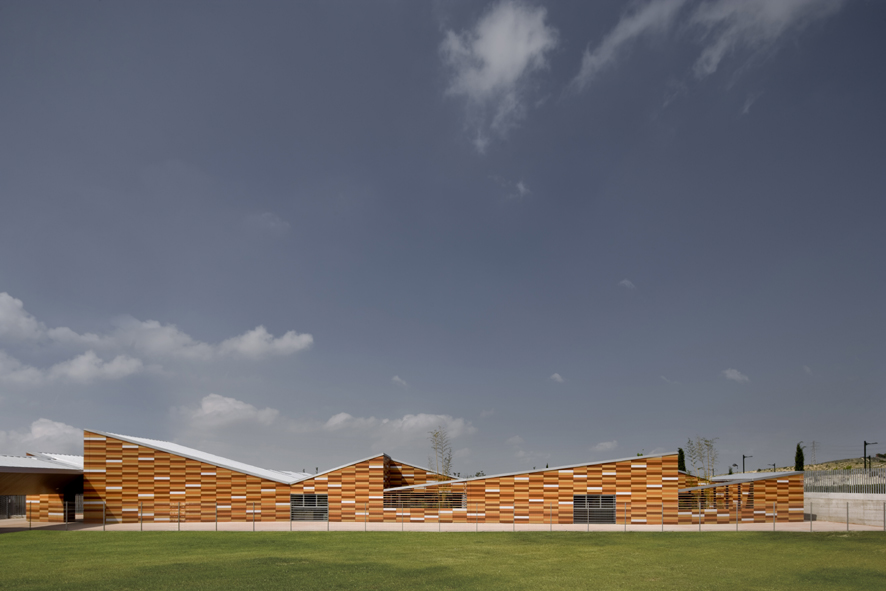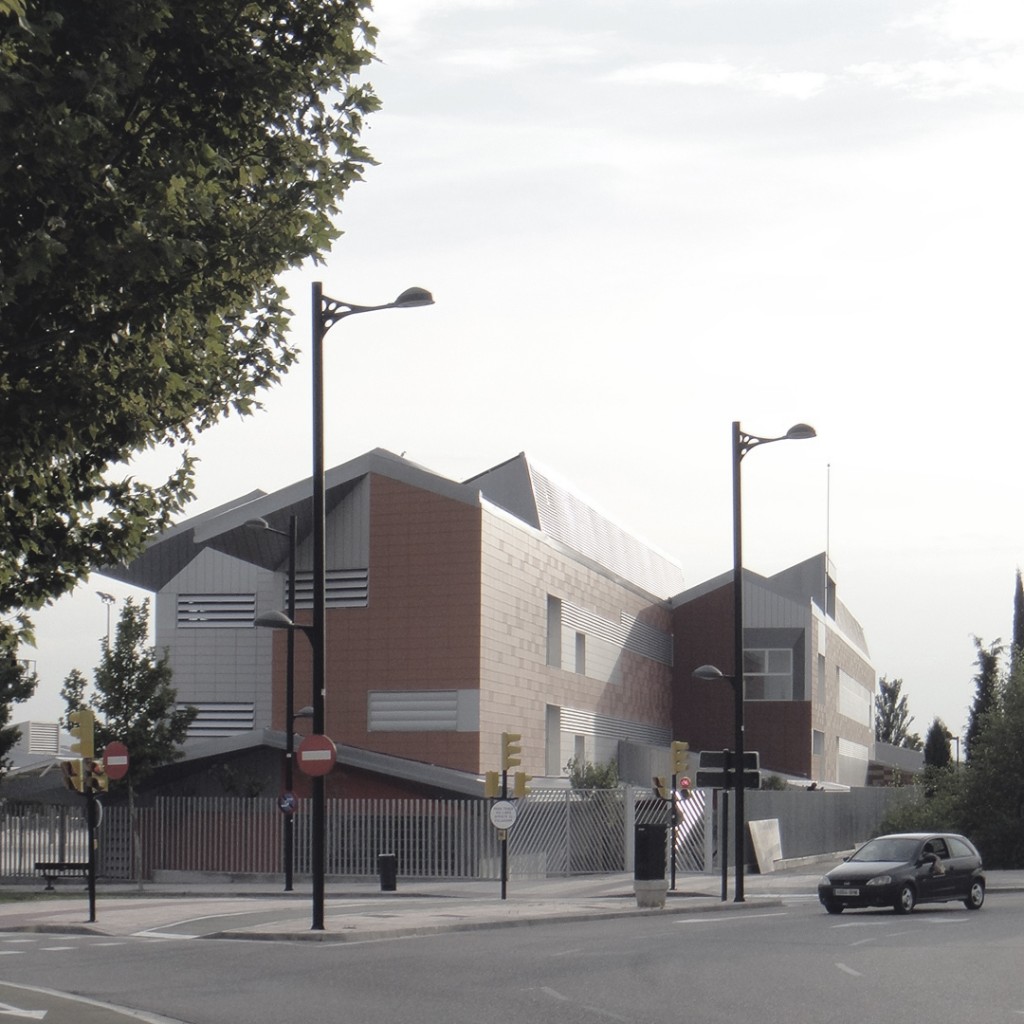




The location, an urban edge at the north of Zaragoza, and the will to make a connection between interior and outdoor spaces led to approach the project as as open organization of teaching linear elements colonizing the area with an extensive layout, grouping around the outdoor spaces open to the landscape and shaping play areas.
The kindergarten is characterized by a seamless flat deck that rises, falls and breaks as a function of interior spaces, gives the whole a unit and topographic character, providing each use a specific height. Classrooms` broken profile allows dual lighting and increase its depth, with a well-suited square size. Outside, the building is defined by a continous roof of inclined walls over a ventilated facade made by a large-format ceramic-extruded cladding. Ceramic fixed and anodized aluminium slats and the metallic finishing of the porches complete the exterior image of the building.
The project for the Primary School Parque Goya is based on two fundamental ideas: the first is to establish the appropriate continuity with the Kindergarten, which was the first phase of the school, to provide the whole of some conceptual and constructive unit, the second is the demand of efficiency and economy, both in functional and constructive terms, in the balanced distribution of resources, both to increase the number of units and to respond to the new construction process in two stages.
The characteristics of the plot foster an organization of the building with classrooms and gym in linear extent, on the northern edge of the plot, trying to determine patios and outdoor spaces through its layout in plan and its extensions in the form of linear porches. The overall organization of parallel linear striped volumes allows to built an open reading of the whole, in relation to outdoor gardens and large green area on the edge of the neighbourhood and the ring road.
Location: La Fragua street s/n. Zaragoza (España)
Architects: Magén Arquitectos
Developer: Government of Aragon
Construction: Conavinsa SA. Grupo Praínsa..
Project: 2010
Works: 2011-15
Area: 6.257,26 m2
V Programme Arquia/Proxima: Imperfect Future. Seleccted. 2016
20+10+X World Architecture Awards. 12th cycle. Winner. 2013.
VIII 3 de abril Awards of Architecture and Urbanism. Finalist, 2011.
Djecji Vrtici i Skole u 21.st. Ed. Oris, 2021
Book-catalogue V Programme Arquia/Proxima: Imperfect Future. Ed. Caja de Arquitectos. Madrid, 2016
Speech, nº 14, 2015.
Construire in Laterizio, nº 153, 2013.
D+A Chile, nº 32, 2013.
Kindergarten Architecture II. Ed. Hi-design. 2013
«Magen Arquitectos: Arquitectura 2002-2012», 2012.
Conarquitectura, nº 42. 2012.
Vía Construcción nº 105, 2012.
Wall elements, Pixel wall. Ed. Ifengspace. 2012.
Eden for boys&girls. Design books publishing. 2012.
Colourful childhood. Ed. Ifengspace. 2012.
International New Architure, nº 6/2011.
A+A Magazine, nº 9/2011, 2011.
Architecture&Culture nº 362, 2011.
Magén Arquitectos
Follow us
Usamos cookies en nuestro sitio web para ofrecerle la experiencia más relevante recordando sus preferencias y visitas repetidas. Al hacer clic en "Aceptar", acepta el uso de TODAS las cookies.
Resumen de privacidad
Este sitio web utiliza cookies para mejorar su experiencia mientras navega por el sitio web. De estas, las cookies que se clasifican como necesarias se almacenan en su navegador, ya que son esenciales para el funcionamiento de las funcionalidades básicas del sitio web. También utilizamos cookies de terceros que nos ayudan a analizar y comprender cómo utiliza este sitio web. Estas cookies se almacenarán en su navegador solo con su consentimiento. También tiene la opción de optar por no recibir estas cookies. Pero la exclusión voluntaria de algunas de estas cookies puede afectar su experiencia de navegación.