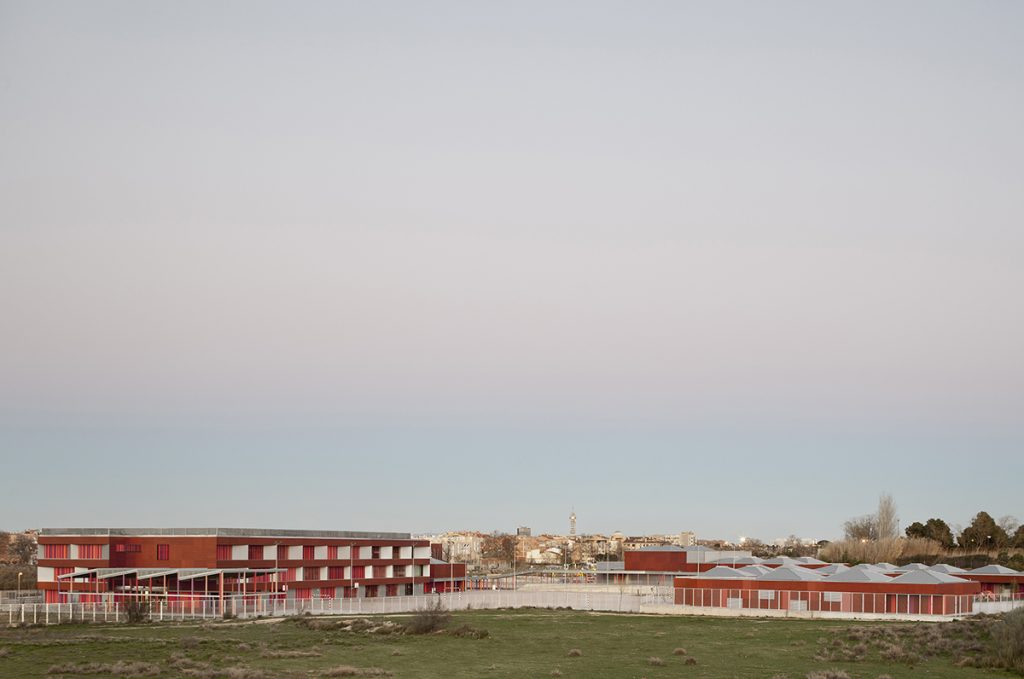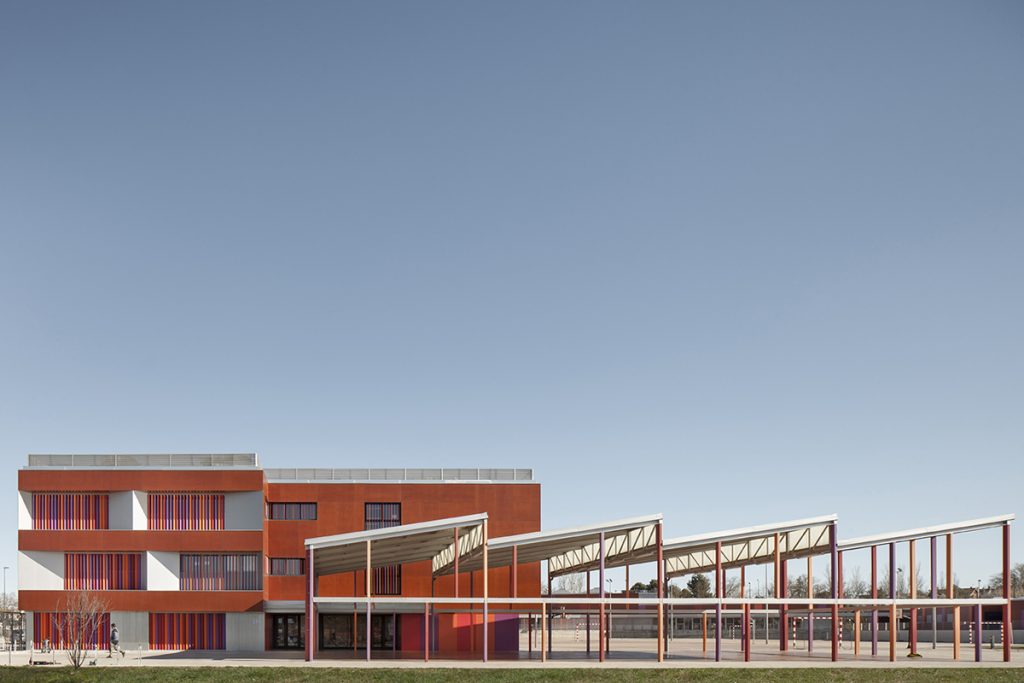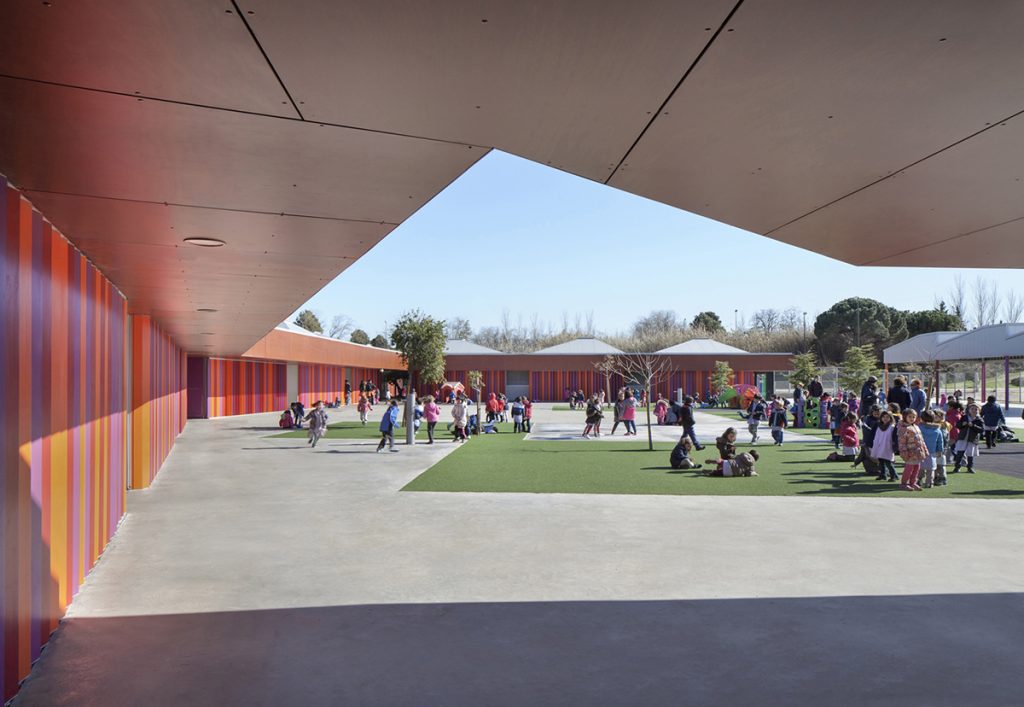


The Kindergarten in Rosales del Canal is located in an area of residential growth in the south-west of Zaragoza.
The two main ideas that existed at the start of the project are based on children’s special perception of the constructed environment. The first idea tries to combine the general volumetrics of the public facility with the domestic scale that must accompany the child. The second has to do with the sensorial relationship between children and architecture.
The overall implementation is based on the idea of building a perimeter of buildings aligning with the guidelines of the streets and conceive the school as its own world, in which the primary playground is opened to the landscape to the west. South orientation of teaching spaces has been another key in the management of buildings.
The basic unit of the school is the classroom. Its form responds both to the primary identification of the sloping roofing with the protective roof of the house and to the advantages of height and additional lighting in the classrooms. The shape of the roofing of the classrooms is repeated to cover significant spaces that occupy a larger surface area such as the multipurpose hall and the dining-room.
The general configuration of the building responds to clearly organisational criteria, placing the classrooms around the patio, with service spaces situated between them and communicated on the inside with the corridor and onthe outside with the patio, via the continuous exterior porch.
The building for Primary School, which groups its teaching spaces in a volume of three floors, while the rest of the program (lobby, auditorium, library) are situated on the ground floor, linked to access, to also allow the use independent of these spaces outside school hours. The position and configuration of the three classrooms stairways of the interspaces becomes, in relation to the outside, providing light and views from different levels indoors.
Modular systems, based on light and dry construction, were considered appropiate, due to the need for the construction to be done as quickly as possible. The ventilated façade of phenol panels finished in natural wood and solar protection slats define the exterior shell of the buildings. The combination of horizontal and vertical wooden panels and coloured boards forms an apparently adventurous composition that introduces a playful air into the strict 1.20 x 2.40 m modulation of the façade.
A continuous linear porch articulates the relationship between different buildings, entrances and hallways linking infant and primary with the dining room and the gym, through a movement open to the deck and patio. The layout and construction of the project logic also respond to conditioning the tight timeframe.
Location: Tchaikovsky street s/n. Zaragoza.
Architects: Magén Arquitectos
Developer: Government of Aragón
Construction: Gótico Construcciones y Rehabilitaciones SA; Construcciones Gay Villa; Megaria Construcciones Activas; MLN Grupo Mariano López Navarro; Ideconsa.
Photographss: Jesús Granada; Pedro Pegenaute
Project: 2009
Construction: 2009-2012
Area: 6.341,15 m2
IX Awards 3 de Abril of Architecture and Urbanism. Municipality of Zaragoza. First Prize 2013. School complex Rosales del Canal.
Via Construccion, nº 129, 2016.
Maru, nº 139, 2013.
European Style. Ed. Shanglin. 2013.
«Magen Arquitectos: Arquitectura 2002-2012», 2012.
Casabella, nº 810, 2012.
Wall Elements, Pixel wall. Ed. Ifengspace. 2012.
Learn for life. New architecture for new learning. Ed. Gestalten. 2012.
Colourful childhood. Ed. Ifengspace. 2012.
Guarderías. Manual básico y 37 proyectos. Ed. Linksbooks. 2011.
1000x European Architecture. Braun Publishing. 2011
Play! Sandu Publishing. 2011.
Landscape design, nº 7/2011. 2011.
Interior Architecture of China, nº 4/2011. 2011.
Kindergartens. Educational spaces. Braun Publishing. 2010.
M3 Modern Architecture. Sandu Publishing. 2010.
A+A magazine, nº 7/2010, 2010.
Interior Design, nº 7/2010, 2010
Igloo magazine, nº 103-104, 2010
Bob magazine, nº 72, 2010.
Architecture + Design India. Mayo 2010.
Detail, marzo 2010.
Vía Construcción, nº 80, 2010
Plan Magazine, marzo 2010.
Monocle, nº 31, 2010
Magén Arquitectos
Follow us
Usamos cookies en nuestro sitio web para ofrecerle la experiencia más relevante recordando sus preferencias y visitas repetidas. Al hacer clic en "Aceptar", acepta el uso de TODAS las cookies.
Resumen de privacidad
Este sitio web utiliza cookies para mejorar su experiencia mientras navega por el sitio web. De estas, las cookies que se clasifican como necesarias se almacenan en su navegador, ya que son esenciales para el funcionamiento de las funcionalidades básicas del sitio web. También utilizamos cookies de terceros que nos ayudan a analizar y comprender cómo utiliza este sitio web. Estas cookies se almacenarán en su navegador solo con su consentimiento. También tiene la opción de optar por no recibir estas cookies. Pero la exclusión voluntaria de algunas de estas cookies puede afectar su experiencia de navegación.