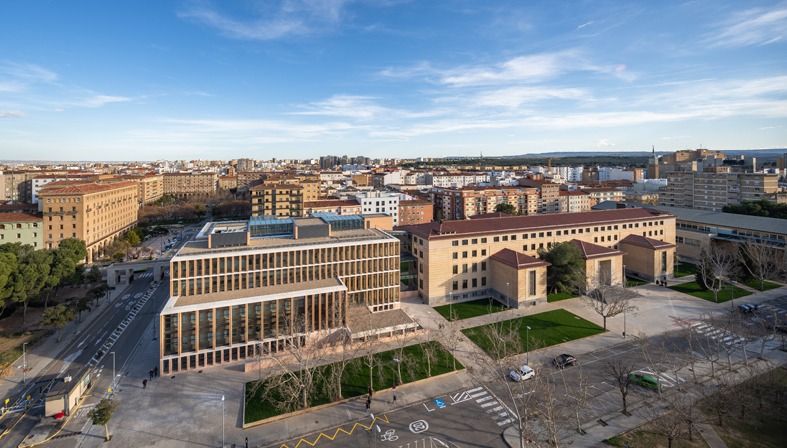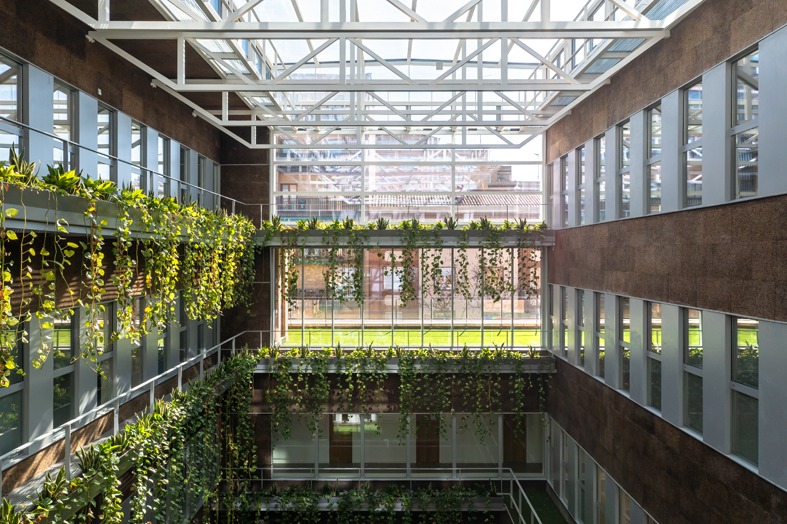


The project proposes an intervention that, for the first time in its history, affects the entire building, its extension and the adjacent exterior spaces. It is, therefore, an opportunity for the integration and adaptation of the complex, taking into account the relationship between its different parts and volumes, and proposing a unitary and coherent reading of the resulting synthesis.
Therefore, the new EDE Building is considered in physical, material and historical continuity with the existence, following the rules of a game already defined. The volumetric continuity refers to the alignments, setbacks and staggered volumes of the original building, as an extension of the 5-height longitudinal block, with three wings or pavilions perpendicular to the previous one, and a lower height of the building on the perimeter, serving to a more friendly scale, of lower height towards the pedestrian of the campus and towards Pedro Cerbuna street.
Another fundamental objective of the project is to offer good conditions for the development of the teaching and researching, as well as the exchange of ideas among professors, researchers and students. The building proposes a clear and rational distribution, with generous and comfortable work spaces, varied and bright interior spaces.
The new EDE building is considered from the scracht as a nZEB building and offers an ambitious response to the current challenges of sustainability and energy efficiency.
Location: Campus San Francisco. Zaragoza
Architects: Magen Arquitectos
Developer: University of Zaragoza
Visualizations: Quatre Caps
Competition: 2016
Project: 2017
Works: 2018-2021
Area: 22.096,68 m2
1st prize in Projects Competition, 2016
Magén Arquitectos
Follow us
Usamos cookies en nuestro sitio web para ofrecerle la experiencia más relevante recordando sus preferencias y visitas repetidas. Al hacer clic en "Aceptar", acepta el uso de TODAS las cookies.
Resumen de privacidad
Este sitio web utiliza cookies para mejorar su experiencia mientras navega por el sitio web. De estas, las cookies que se clasifican como necesarias se almacenan en su navegador, ya que son esenciales para el funcionamiento de las funcionalidades básicas del sitio web. También utilizamos cookies de terceros que nos ayudan a analizar y comprender cómo utiliza este sitio web. Estas cookies se almacenarán en su navegador solo con su consentimiento. También tiene la opción de optar por no recibir estas cookies. Pero la exclusión voluntaria de algunas de estas cookies puede afectar su experiencia de navegación.